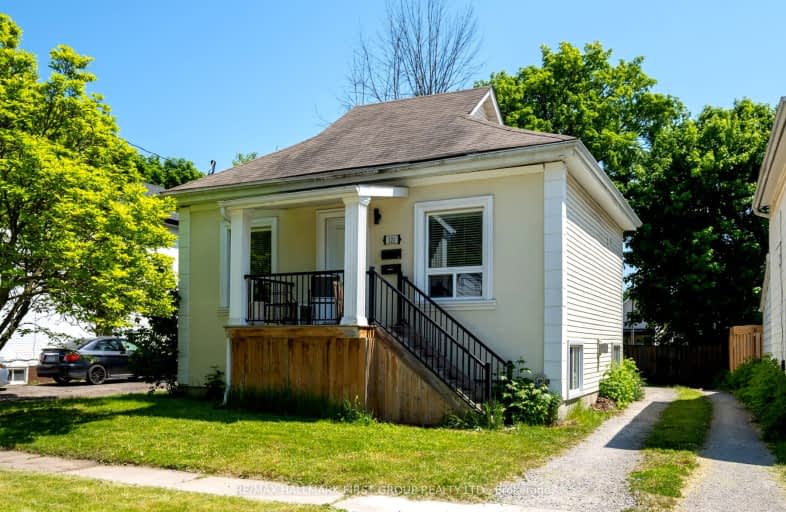Car-Dependent
- Most errands require a car.
Good Transit
- Some errands can be accomplished by public transportation.
Very Bikeable
- Most errands can be accomplished on bike.

St Hedwig Catholic School
Elementary: CatholicMary Street Community School
Elementary: PublicMonsignor John Pereyma Elementary Catholic School
Elementary: CatholicÉÉC Corpus-Christi
Elementary: CatholicSt Thomas Aquinas Catholic School
Elementary: CatholicVillage Union Public School
Elementary: PublicDCE - Under 21 Collegiate Institute and Vocational School
Secondary: PublicDurham Alternative Secondary School
Secondary: PublicG L Roberts Collegiate and Vocational Institute
Secondary: PublicMonsignor John Pereyma Catholic Secondary School
Secondary: CatholicEastdale Collegiate and Vocational Institute
Secondary: PublicO'Neill Collegiate and Vocational Institute
Secondary: Public-
Legend Of Fazios
33 Simcoe Street S, Oshawa, ON L1H 4G1 0.84km -
Atria Bar & Grill
59 King Street E, Oshawa, ON L1H 1B4 0.87km -
Riley's Olde Town Pub
104 King Street E, Oshawa, ON L1H 1B6 0.88km
-
Tim Hortons
415 Simcoe St S, Oshawa, ON L1H 4J5 0.55km -
Brew Wizards Board Game Café
74 Celina Street, Oshawa, ON L1H 4N2 0.7km -
Isabella's Chocolate Cafe
2 King Street East, Oshawa, ON L1H 1A9 0.95km
-
Walters Pharmacy
140 Simcoe Street S, Oshawa, ON L1H 4G9 0.58km -
Saver's Drug Mart
97 King Street E, Oshawa, ON L1H 1B8 0.86km -
Shoppers Drug Mart
20 Warren Avenue, Oshawa, ON L1J 0A1 1.49km
-
Polish Hall
219 Olive Avenue, Oshawa, ON L1H 2P4 0.34km -
Dairy Queen Grill & Chill
235 Simcoe St S & Gibb, Simcoe & Gibb, Oshawa, ON L1H 4H3 0.38km -
Bill's Place
329 Simcoe Street S, Oshawa, ON L1H 4H9 0.38km
-
Oshawa Centre
419 King Street West, Oshawa, ON L1J 2K5 1.93km -
Whitby Mall
1615 Dundas Street E, Whitby, ON L1N 7G3 4.42km -
Costco
130 Ritson Road N, Oshawa, ON L1G 1Z7 1.32km
-
Urban Market Picks
27 Simcoe Street N, Oshawa, ON L1G 4R7 1.01km -
Agostino & Nancy's No Frills
151 Bloor St E, Oshawa, ON L1H 3M3 1.19km -
Agostino & Nancy's Nofrills
151 Bloor Street E, Oshawa, ON L1H 3M3 1.23km
-
The Beer Store
200 Ritson Road N, Oshawa, ON L1H 5J8 1.57km -
LCBO
400 Gibb Street, Oshawa, ON L1J 0B2 1.68km -
Liquor Control Board of Ontario
15 Thickson Road N, Whitby, ON L1N 8W7 4.57km
-
Mac's
531 Ritson Road S, Oshawa, ON L1H 5K5 0.89km -
Bawa Gas Bar
44 Bloor Street E, Oshawa, ON L1H 3M1 1.15km -
Ontario Motor Sales
140 Bond Street W, Oshawa, ON L1J 8M2 1.27km
-
Regent Theatre
50 King Street E, Oshawa, ON L1H 1B3 0.92km -
Landmark Cinemas
75 Consumers Drive, Whitby, ON L1N 9S2 5.27km -
Cineplex Odeon
1351 Grandview Street N, Oshawa, ON L1K 0G1 5.81km
-
Oshawa Public Library, McLaughlin Branch
65 Bagot Street, Oshawa, ON L1H 1N2 0.85km -
Clarington Public Library
2950 Courtice Road, Courtice, ON L1E 2H8 6.63km -
Whitby Public Library
701 Rossland Road E, Whitby, ON L1N 8Y9 6.8km
-
Lakeridge Health
1 Hospital Court, Oshawa, ON L1G 2B9 1.52km -
Ontario Shores Centre for Mental Health Sciences
700 Gordon Street, Whitby, ON L1N 5S9 8.64km -
Glazier Medical Centre
11 Gibb Street, Oshawa, ON L1H 2J9 0.44km
-
Sunnyside Park
Stacey Ave, Oshawa ON 0.15km -
Mitchell Park
Mitchell St, Oshawa ON 0.62km -
Kingside Park
Dean and Wilson, Oshawa ON 1.62km
-
TD Bank Financial Group
Simcoe K-Mart-555 Simcoe St S, Oshawa ON L1H 4J7 0.96km -
Oshawa Community Credit Union Ltd
214 King St E, Oshawa ON L1H 1C7 0.96km -
TD Bank Financial Group
4 King St W (at Simcoe St N), Oshawa ON L1H 1A3 0.96km














