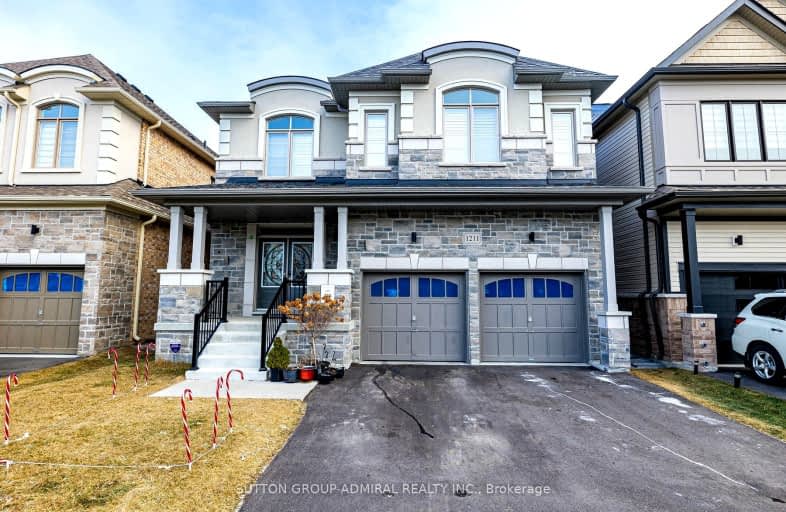Car-Dependent
- Most errands require a car.
Some Transit
- Most errands require a car.
Somewhat Bikeable
- Most errands require a car.

S T Worden Public School
Elementary: PublicSt John XXIII Catholic School
Elementary: CatholicHarmony Heights Public School
Elementary: PublicVincent Massey Public School
Elementary: PublicForest View Public School
Elementary: PublicClara Hughes Public School Elementary Public School
Elementary: PublicDCE - Under 21 Collegiate Institute and Vocational School
Secondary: PublicMonsignor John Pereyma Catholic Secondary School
Secondary: CatholicCourtice Secondary School
Secondary: PublicEastdale Collegiate and Vocational Institute
Secondary: PublicO'Neill Collegiate and Vocational Institute
Secondary: PublicMaxwell Heights Secondary School
Secondary: Public-
Courtice West Park
Clarington ON 1.19km -
Willowdale park
1.44km -
Rainbow Park
2.01km
-
TD Canada Trust Branch and ATM
1310 King St E, Oshawa ON L1H 1H9 0.93km -
RBC Royal Bank
King St E (Townline Rd), Oshawa ON 1.11km -
Meridian Credit Union ATM
1416 King E, Courtice ON L1E 2J5 1.14km














