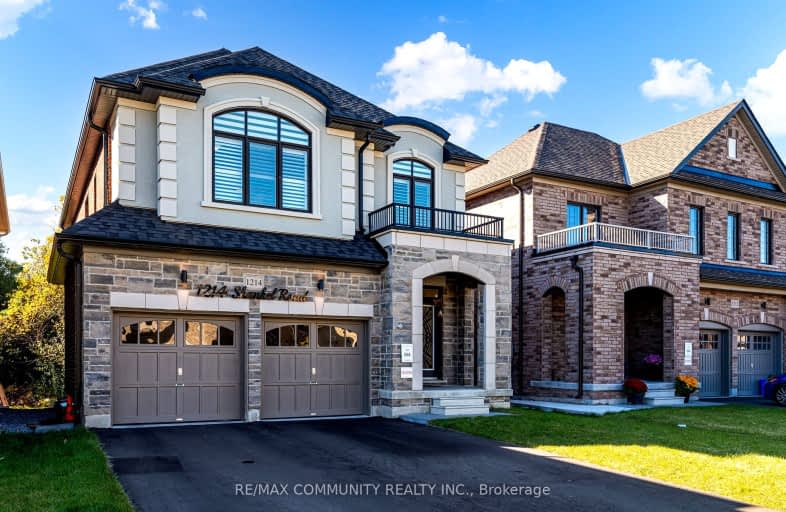
S T Worden Public School
Elementary: Public
1.20 km
St John XXIII Catholic School
Elementary: Catholic
1.43 km
Harmony Heights Public School
Elementary: Public
1.76 km
Vincent Massey Public School
Elementary: Public
1.09 km
Forest View Public School
Elementary: Public
1.04 km
Clara Hughes Public School Elementary Public School
Elementary: Public
1.86 km
DCE - Under 21 Collegiate Institute and Vocational School
Secondary: Public
3.94 km
Monsignor John Pereyma Catholic Secondary School
Secondary: Catholic
3.97 km
Courtice Secondary School
Secondary: Public
3.22 km
Eastdale Collegiate and Vocational Institute
Secondary: Public
1.04 km
O'Neill Collegiate and Vocational Institute
Secondary: Public
3.58 km
Maxwell Heights Secondary School
Secondary: Public
4.42 km
-
Mckenzie Park
Athabasca St, Oshawa ON 1.21km -
Copper Feild Park
1.39km -
Willowdale park
1.4km
-
TD Canada Trust ATM
1310 King St E, Oshawa ON L1H 1H9 0.93km -
CoinFlip Bitcoin ATM
1413 Hwy 2, Courtice ON L1E 2J6 1.19km -
Scotiabank
1500 Hwy 2, Courtice ON L1E 2T5 1.6km














