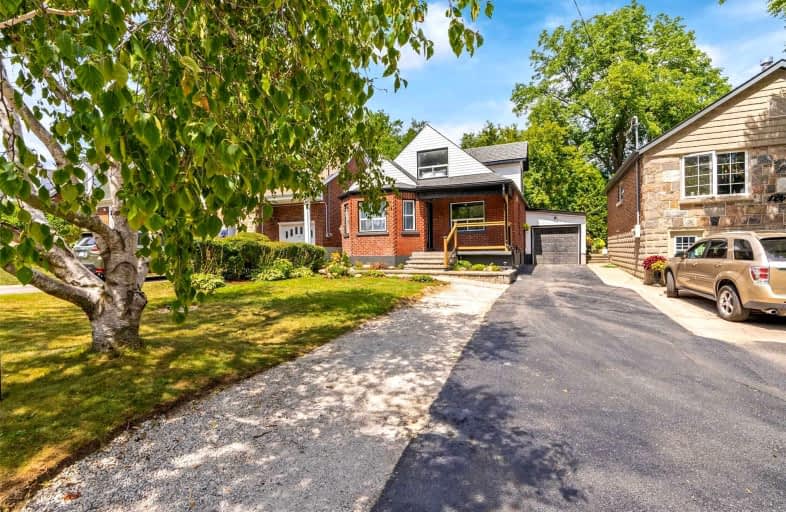
Mary Street Community School
Elementary: Public
1.27 km
Hillsdale Public School
Elementary: Public
0.63 km
Beau Valley Public School
Elementary: Public
1.29 km
Coronation Public School
Elementary: Public
1.33 km
Walter E Harris Public School
Elementary: Public
0.87 km
Dr S J Phillips Public School
Elementary: Public
0.47 km
DCE - Under 21 Collegiate Institute and Vocational School
Secondary: Public
2.05 km
Durham Alternative Secondary School
Secondary: Public
2.47 km
Monsignor Paul Dwyer Catholic High School
Secondary: Catholic
2.24 km
R S Mclaughlin Collegiate and Vocational Institute
Secondary: Public
2.12 km
Eastdale Collegiate and Vocational Institute
Secondary: Public
2.36 km
O'Neill Collegiate and Vocational Institute
Secondary: Public
0.73 km














