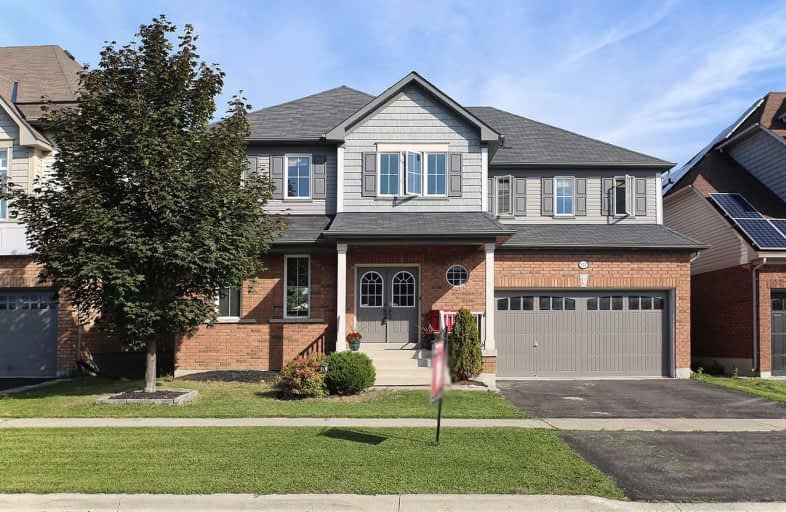
Unnamed Windfields Farm Public School
Elementary: Public
0.14 km
Father Joseph Venini Catholic School
Elementary: Catholic
2.22 km
Sunset Heights Public School
Elementary: Public
3.23 km
Kedron Public School
Elementary: Public
1.49 km
Queen Elizabeth Public School
Elementary: Public
2.98 km
Sherwood Public School
Elementary: Public
2.68 km
Father Donald MacLellan Catholic Sec Sch Catholic School
Secondary: Catholic
4.84 km
Monsignor Paul Dwyer Catholic High School
Secondary: Catholic
4.68 km
R S Mclaughlin Collegiate and Vocational Institute
Secondary: Public
5.11 km
O'Neill Collegiate and Vocational Institute
Secondary: Public
5.73 km
Maxwell Heights Secondary School
Secondary: Public
3.42 km
Sinclair Secondary School
Secondary: Public
5.25 km














