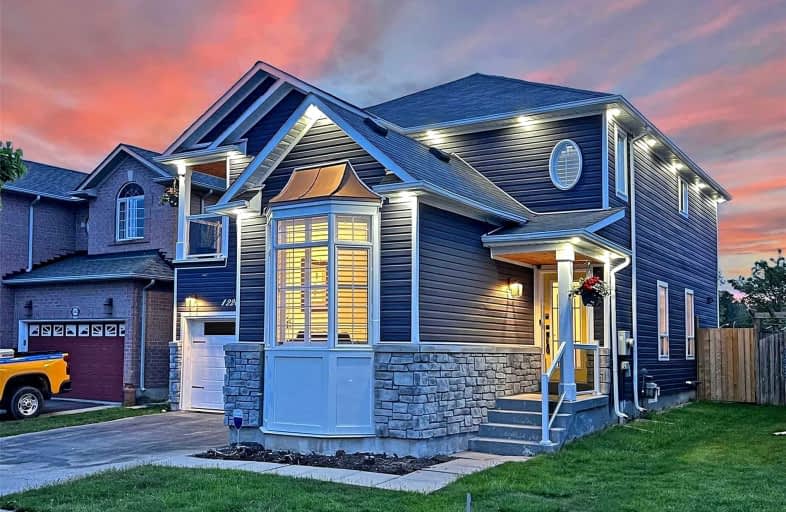
S T Worden Public School
Elementary: Public
1.78 km
St John XXIII Catholic School
Elementary: Catholic
2.32 km
Harmony Heights Public School
Elementary: Public
1.42 km
Vincent Massey Public School
Elementary: Public
1.43 km
Forest View Public School
Elementary: Public
1.93 km
Pierre Elliott Trudeau Public School
Elementary: Public
1.51 km
DCE - Under 21 Collegiate Institute and Vocational School
Secondary: Public
4.34 km
Monsignor John Pereyma Catholic Secondary School
Secondary: Catholic
4.73 km
Courtice Secondary School
Secondary: Public
3.45 km
Eastdale Collegiate and Vocational Institute
Secondary: Public
1.30 km
O'Neill Collegiate and Vocational Institute
Secondary: Public
3.71 km
Maxwell Heights Secondary School
Secondary: Public
3.58 km














