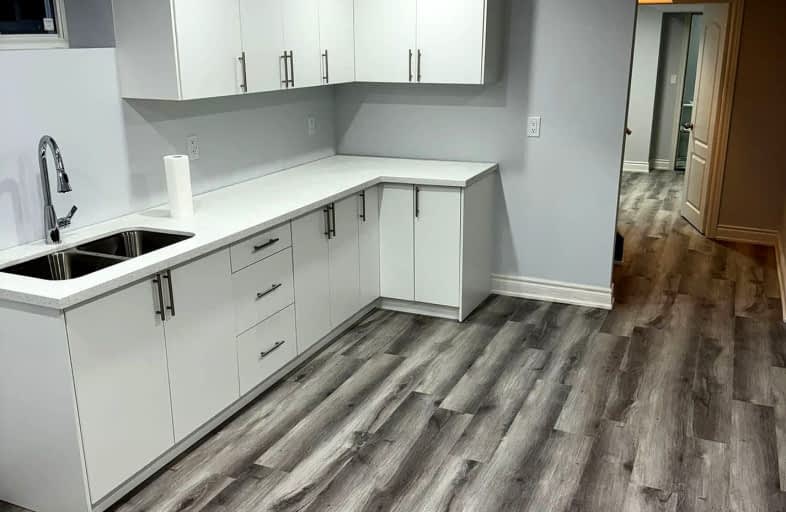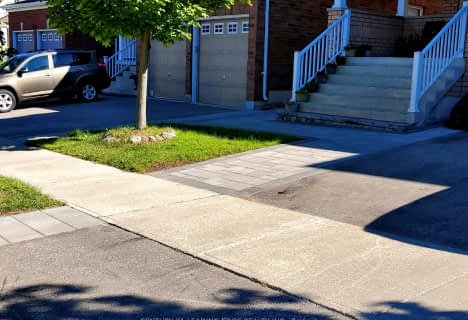Car-Dependent
- Almost all errands require a car.
6
/100
Some Transit
- Most errands require a car.
42
/100
Somewhat Bikeable
- Most errands require a car.
31
/100

Jeanne Sauvé Public School
Elementary: Public
1.32 km
St Kateri Tekakwitha Catholic School
Elementary: Catholic
1.02 km
St Joseph Catholic School
Elementary: Catholic
2.20 km
St John Bosco Catholic School
Elementary: Catholic
1.38 km
Seneca Trail Public School Elementary School
Elementary: Public
0.48 km
Norman G. Powers Public School
Elementary: Public
1.22 km
DCE - Under 21 Collegiate Institute and Vocational School
Secondary: Public
6.92 km
Monsignor Paul Dwyer Catholic High School
Secondary: Catholic
6.07 km
R S Mclaughlin Collegiate and Vocational Institute
Secondary: Public
6.31 km
Eastdale Collegiate and Vocational Institute
Secondary: Public
4.88 km
O'Neill Collegiate and Vocational Institute
Secondary: Public
5.67 km
Maxwell Heights Secondary School
Secondary: Public
1.00 km
-
Harmony Valley Dog Park
Rathburn St (Grandview St N), Oshawa ON L1K 2K1 3.39km -
Easton Park
Oshawa ON 4.75km -
Bathe Park Community Centre
298 Eulalie Ave (Eulalie Ave & Oshawa Blvd), Oshawa ON L1H 2B7 6.58km
-
TD Bank Financial Group
1471 Harmony Rd N, Oshawa ON L1K 0Z6 1.21km -
TD Canada Trust ATM
920 Taunton Rd E, Whitby ON L1R 3L8 1.63km -
CIBC
1400 Clearbrook Dr, Oshawa ON L1K 2N7 1.95km














