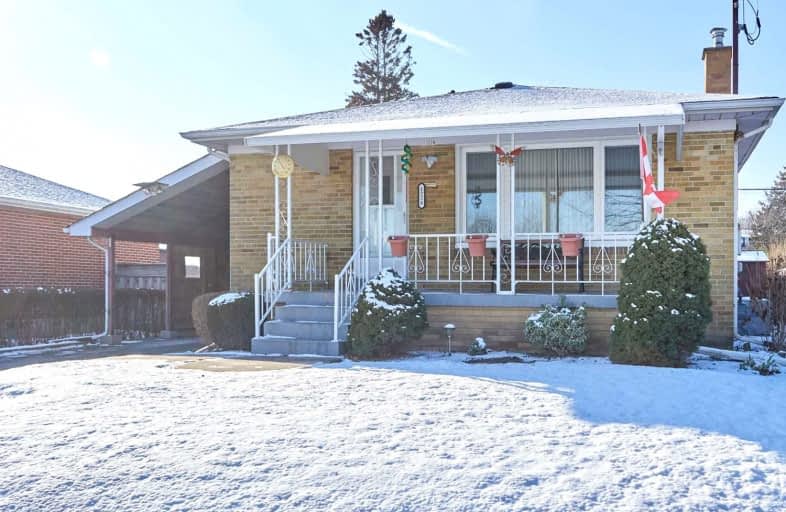
Monsignor John Pereyma Elementary Catholic School
Elementary: Catholic
1.71 km
Monsignor Philip Coffey Catholic School
Elementary: Catholic
0.73 km
Bobby Orr Public School
Elementary: Public
0.92 km
Lakewoods Public School
Elementary: Public
0.54 km
Glen Street Public School
Elementary: Public
0.94 km
Dr C F Cannon Public School
Elementary: Public
0.26 km
DCE - Under 21 Collegiate Institute and Vocational School
Secondary: Public
3.41 km
Durham Alternative Secondary School
Secondary: Public
3.85 km
G L Roberts Collegiate and Vocational Institute
Secondary: Public
0.68 km
Monsignor John Pereyma Catholic Secondary School
Secondary: Catholic
1.63 km
Eastdale Collegiate and Vocational Institute
Secondary: Public
5.18 km
O'Neill Collegiate and Vocational Institute
Secondary: Public
4.70 km














