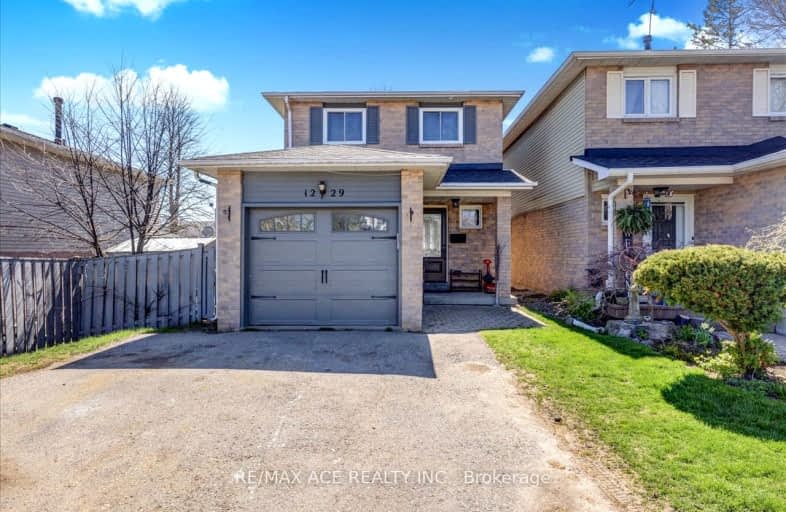Car-Dependent
- Almost all errands require a car.
20
/100
Some Transit
- Most errands require a car.
28
/100
Somewhat Bikeable
- Most errands require a car.
29
/100

Campbell Children's School
Elementary: Hospital
0.16 km
S T Worden Public School
Elementary: Public
2.21 km
St John XXIII Catholic School
Elementary: Catholic
1.33 km
St. Mother Teresa Catholic Elementary School
Elementary: Catholic
0.87 km
Forest View Public School
Elementary: Public
1.72 km
Dr G J MacGillivray Public School
Elementary: Public
1.00 km
DCE - Under 21 Collegiate Institute and Vocational School
Secondary: Public
4.57 km
G L Roberts Collegiate and Vocational Institute
Secondary: Public
4.55 km
Monsignor John Pereyma Catholic Secondary School
Secondary: Catholic
3.08 km
Courtice Secondary School
Secondary: Public
3.40 km
Holy Trinity Catholic Secondary School
Secondary: Catholic
3.02 km
Eastdale Collegiate and Vocational Institute
Secondary: Public
3.27 km
-
Harmony Dog Park
Beatrice, Oshawa ON 0.39km -
Southridge Park
0.66km -
Harmony Creek Trail
2.25km
-
CIBC
1423 Hwy 2 (Darlington Rd), Courtice ON L1E 2J6 1.79km -
TD Bank Financial Group
1310 King St E (Townline), Oshawa ON L1H 1H9 1.9km -
RBC Royal Bank
549 King St E (King and Wilson), Oshawa ON L1H 1G3 3.14km














