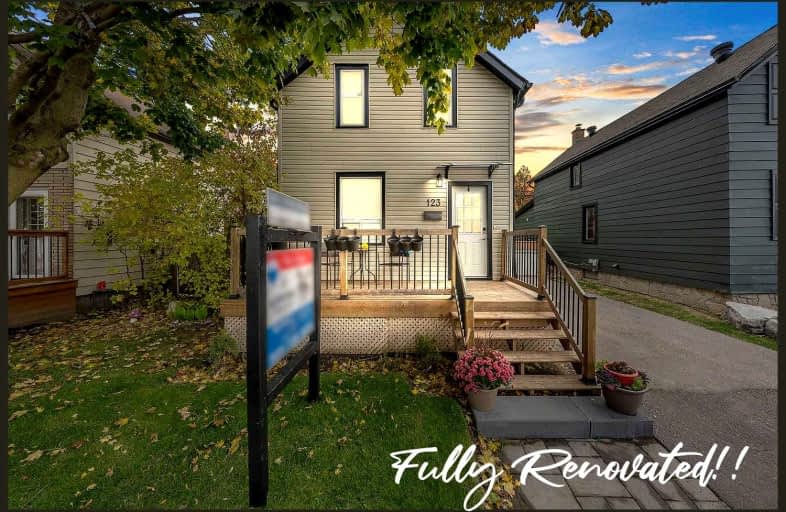
St Hedwig Catholic School
Elementary: Catholic
0.97 km
Mary Street Community School
Elementary: Public
1.34 km
Monsignor John Pereyma Elementary Catholic School
Elementary: Catholic
1.46 km
ÉÉC Corpus-Christi
Elementary: Catholic
1.46 km
Village Union Public School
Elementary: Public
0.51 km
David Bouchard P.S. Elementary Public School
Elementary: Public
1.33 km
DCE - Under 21 Collegiate Institute and Vocational School
Secondary: Public
0.85 km
Durham Alternative Secondary School
Secondary: Public
1.86 km
G L Roberts Collegiate and Vocational Institute
Secondary: Public
3.45 km
Monsignor John Pereyma Catholic Secondary School
Secondary: Catholic
1.45 km
Eastdale Collegiate and Vocational Institute
Secondary: Public
2.87 km
O'Neill Collegiate and Vocational Institute
Secondary: Public
1.96 km














