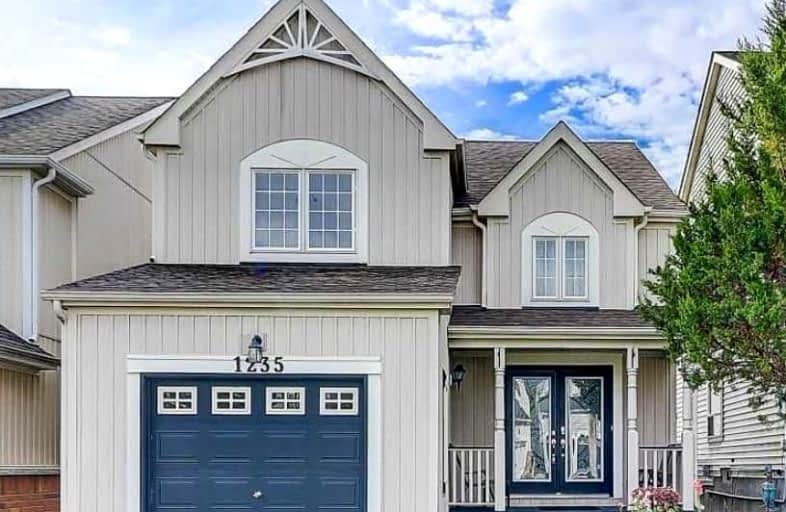Car-Dependent
- Most errands require a car.
45
/100
Some Transit
- Most errands require a car.
44
/100
Somewhat Bikeable
- Most errands require a car.
32
/100

St Kateri Tekakwitha Catholic School
Elementary: Catholic
1.20 km
Harmony Heights Public School
Elementary: Public
2.17 km
Gordon B Attersley Public School
Elementary: Public
1.79 km
St Joseph Catholic School
Elementary: Catholic
1.32 km
Pierre Elliott Trudeau Public School
Elementary: Public
0.57 km
Norman G. Powers Public School
Elementary: Public
1.12 km
DCE - Under 21 Collegiate Institute and Vocational School
Secondary: Public
5.47 km
Monsignor John Pereyma Catholic Secondary School
Secondary: Catholic
6.43 km
Courtice Secondary School
Secondary: Public
4.77 km
Eastdale Collegiate and Vocational Institute
Secondary: Public
2.89 km
O'Neill Collegiate and Vocational Institute
Secondary: Public
4.43 km
Maxwell Heights Secondary School
Secondary: Public
1.78 km
-
Glenbourne Park
Glenbourne Dr, Oshawa ON 0.32km -
Grand Ridge Park
Oshawa ON 1.36km -
Margate Park
1220 Margate Dr (Margate and Nottingham), Oshawa ON L1K 2V5 2.04km
-
Scotiabank
1351 Grandview St N, Oshawa ON L1K 0G1 0.52km -
TD Canada Trust ATM
981 Taunton Rd E, Oshawa ON L1K 0Z7 0.88km -
BMO Bank of Montreal
925 Taunton Rd E (Harmony Rd), Oshawa ON L1K 0Z7 1km














