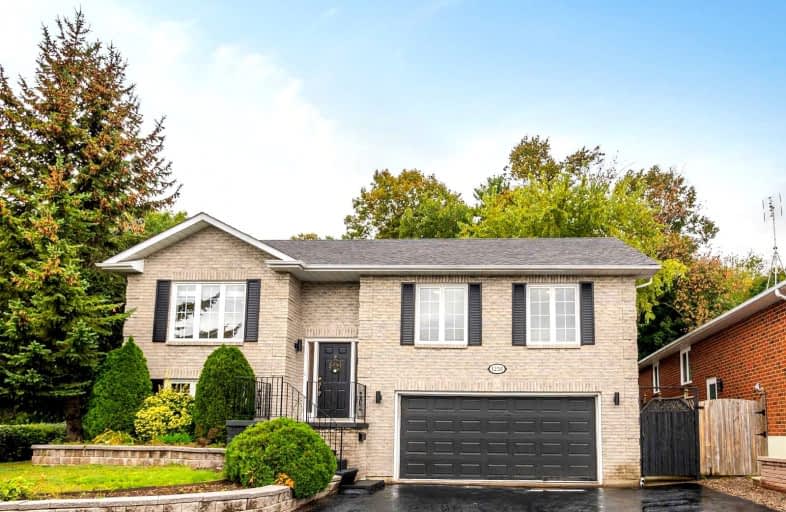
Campbell Children's School
Elementary: Hospital
0.87 km
S T Worden Public School
Elementary: Public
1.45 km
St John XXIII Catholic School
Elementary: Catholic
0.34 km
St. Mother Teresa Catholic Elementary School
Elementary: Catholic
1.11 km
Forest View Public School
Elementary: Public
0.72 km
Clara Hughes Public School Elementary Public School
Elementary: Public
1.39 km
DCE - Under 21 Collegiate Institute and Vocational School
Secondary: Public
4.02 km
G L Roberts Collegiate and Vocational Institute
Secondary: Public
4.91 km
Monsignor John Pereyma Catholic Secondary School
Secondary: Catholic
3.04 km
Courtice Secondary School
Secondary: Public
3.18 km
Holy Trinity Catholic Secondary School
Secondary: Catholic
3.33 km
Eastdale Collegiate and Vocational Institute
Secondary: Public
2.27 km














