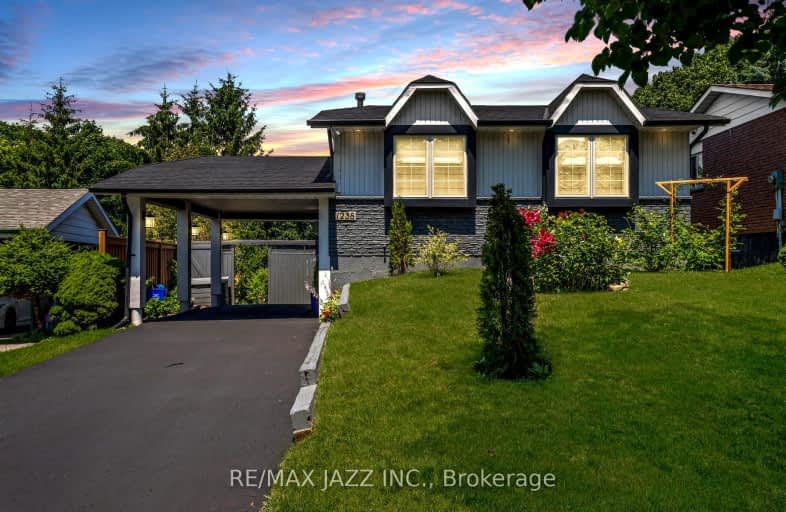Somewhat Walkable
- Some errands can be accomplished on foot.
68
/100
Some Transit
- Most errands require a car.
30
/100
Somewhat Bikeable
- Most errands require a car.
35
/100

Campbell Children's School
Elementary: Hospital
0.53 km
S T Worden Public School
Elementary: Public
1.76 km
St John XXIII Catholic School
Elementary: Catholic
0.71 km
St. Mother Teresa Catholic Elementary School
Elementary: Catholic
1.01 km
Forest View Public School
Elementary: Public
1.09 km
Dr G J MacGillivray Public School
Elementary: Public
1.36 km
DCE - Under 21 Collegiate Institute and Vocational School
Secondary: Public
4.10 km
G L Roberts Collegiate and Vocational Institute
Secondary: Public
4.67 km
Monsignor John Pereyma Catholic Secondary School
Secondary: Catholic
2.91 km
Courtice Secondary School
Secondary: Public
3.33 km
Holy Trinity Catholic Secondary School
Secondary: Catholic
3.29 km
Eastdale Collegiate and Vocational Institute
Secondary: Public
2.60 km














