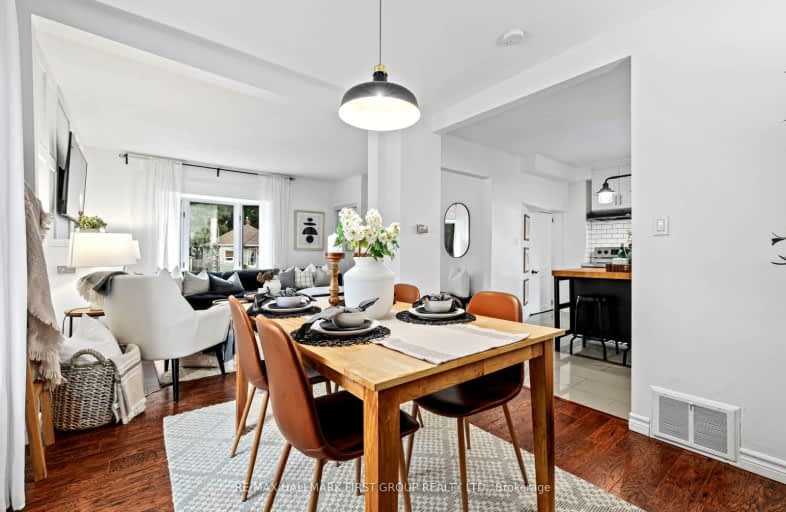
Video Tour
Very Walkable
- Most errands can be accomplished on foot.
85
/100
Good Transit
- Some errands can be accomplished by public transportation.
61
/100
Very Bikeable
- Most errands can be accomplished on bike.
77
/100

Mary Street Community School
Elementary: Public
1.15 km
College Hill Public School
Elementary: Public
1.35 km
ÉÉC Corpus-Christi
Elementary: Catholic
1.12 km
St Thomas Aquinas Catholic School
Elementary: Catholic
0.96 km
Village Union Public School
Elementary: Public
0.75 km
Waverly Public School
Elementary: Public
1.39 km
DCE - Under 21 Collegiate Institute and Vocational School
Secondary: Public
0.51 km
Durham Alternative Secondary School
Secondary: Public
0.62 km
Monsignor John Pereyma Catholic Secondary School
Secondary: Catholic
2.56 km
Monsignor Paul Dwyer Catholic High School
Secondary: Catholic
2.78 km
R S Mclaughlin Collegiate and Vocational Institute
Secondary: Public
2.34 km
O'Neill Collegiate and Vocational Institute
Secondary: Public
1.52 km
-
Radio Park
Grenfell St (Gibb St), Oshawa ON 0.47km -
Memorial Park
100 Simcoe St S (John St), Oshawa ON 0.64km -
Central Park
Centre St (Gibb St), Oshawa ON 0.99km
-
Scotiabank
200 John St W, Oshawa ON 0.15km -
Laurentian Bank of Canada
305 King St W, Oshawa ON L1J 2J8 0.43km -
Rbc Financial Group
40 King St W, Oshawa ON L1H 1A4 0.69km













