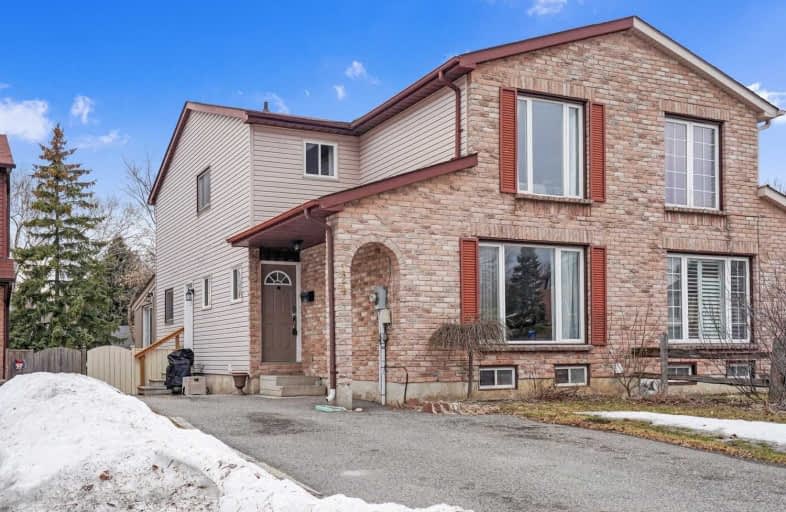
École élémentaire Antonine Maillet
Elementary: PublicWoodcrest Public School
Elementary: PublicStephen G Saywell Public School
Elementary: PublicDr Robert Thornton Public School
Elementary: PublicWaverly Public School
Elementary: PublicBellwood Public School
Elementary: PublicDCE - Under 21 Collegiate Institute and Vocational School
Secondary: PublicFather Donald MacLellan Catholic Sec Sch Catholic School
Secondary: CatholicDurham Alternative Secondary School
Secondary: PublicMonsignor Paul Dwyer Catholic High School
Secondary: CatholicR S Mclaughlin Collegiate and Vocational Institute
Secondary: PublicAnderson Collegiate and Vocational Institute
Secondary: Public-
Halenda's Meats Whitby
1916 Dundas Street East, Whitby 0.66km -
M&M Food Market
1801 Dundas Street East, Whitby 0.86km -
Metro
70 Thickson Road South, Whitby 1.68km
-
Vintner’s Cellar Whitby
1910 Dundas Street East Unit 114, Whitby 0.73km -
The Beer Store
1801 Dundas Street East, Whitby 0.94km -
Wine Rack
Inside Walmart Supercenter, 680 Laval Drive, Oshawa 1.22km
-
Island Mix Restaurant & Lounge
843 King Street West, Oshawa 0.2km -
Whisky John's Oshawa
843 King Street West, Oshawa 0.2km -
Shrimp Cocktail
843 King Street West, Oshawa 0.24km
-
McDonald's
Centre, 419 King Street West, Oshawa 1.1km -
Real Fruit Bubble Tea
419 King Street West, Oshawa 1.16km -
McDonald's
450 Stevenson Road South, Oshawa 1.24km
-
TD Canada Trust Branch and ATM
22 Stevenson Road South, Oshawa 0.93km -
BMO Bank of Montreal
419 King Street West, Oshawa 1.09km -
Continental Currency Exchange
419 King Street West Unit 2482, Oshawa 1.13km
-
Esso
1903 Dundas Street East, Whitby 0.71km -
Circle K
1903 Dundas Street East, Whitby 0.71km -
Shell
520 King Street West, Oshawa 1.04km
-
Curves
5b-1916 Dundas Street East, Whitby 0.63km -
Bare Mind Pilates
700-380 Gibb Street, Oshawa 0.7km -
Pure Life Pure Energy Yoga
14 Garrard Road, Whitby 0.83km
-
Sunnydale Park
200 Londonderry Street, Oshawa 0.23km -
Powell Park
Oshawa 0.54km -
Limerick Park
900 Gibb Street, Oshawa 0.61km
-
Trent Durham Library & Learning Centre
55 Thornton Road South Suite 102, Oshawa 0.28km -
Oshawa Public Libraries - McLaughlin Branch
65 Bagot Street, Oshawa 2.41km -
Durham Region Law Association - Terence V. Kelly Library - Durham Court House
150 Bond Street East, Oshawa 3.11km
-
Methadone Oshawa - New Direction Addiction Clinic
540 King Street West, Oshawa 0.94km -
Stevenson Hearing & Vision Clinic
160 Stevenson Road South, Oshawa 0.96km -
CML HealthCare Laboratory Services
1615 Dundas Street East Main Floor, Whitby 1.38km
-
I.D.A. - East Whitby Pharmacy
1916 Dundas Street East Unit 6, Whitby 0.61km -
Shoppers Drug Mart
1801 Dundas Street East, Whitby 0.83km -
Guardian - Island Plaza Pharmacy
540 King Street West, Oshawa 0.96km
-
Kendalwood Park Plaza
1801 Dundas Street East, Whitby 0.82km -
Island Plaza
580 King St, Oshawa 0.89km -
The Nooks Oshawa Centre
419 King Street West, Oshawa 1.14km
-
Landmark Cinemas 24 Whitby
75 Consumers Drive, Whitby 2.67km
-
Whisky John's Oshawa
843 King Street West, Oshawa 0.2km -
St. Louis Bar & Grill
580 King Street West Unit 1, Oshawa 0.86km -
Billie Jax Grill & Bar
1608 Dundas Street East, Whitby 1.48km








