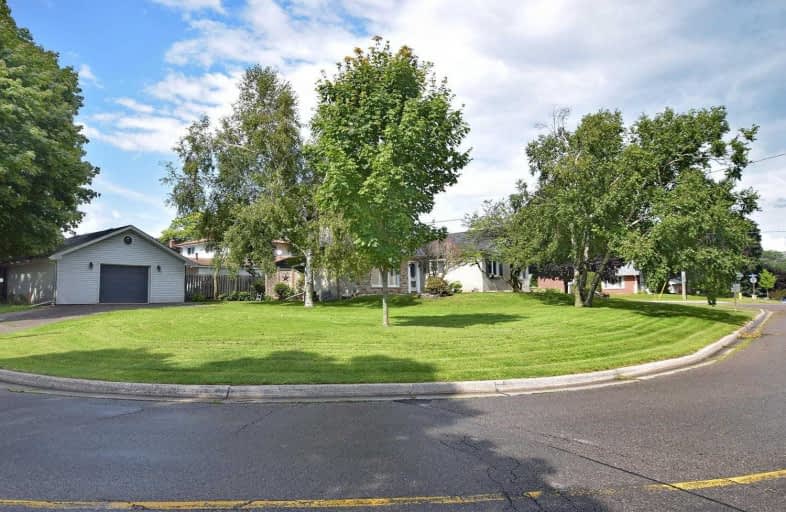
Beau Valley Public School
Elementary: Public
1.10 km
Adelaide Mclaughlin Public School
Elementary: Public
1.62 km
Sunset Heights Public School
Elementary: Public
0.73 km
St Christopher Catholic School
Elementary: Catholic
1.82 km
Queen Elizabeth Public School
Elementary: Public
1.05 km
Dr S J Phillips Public School
Elementary: Public
0.92 km
DCE - Under 21 Collegiate Institute and Vocational School
Secondary: Public
3.13 km
Father Donald MacLellan Catholic Sec Sch Catholic School
Secondary: Catholic
1.76 km
Durham Alternative Secondary School
Secondary: Public
3.11 km
Monsignor Paul Dwyer Catholic High School
Secondary: Catholic
1.53 km
R S Mclaughlin Collegiate and Vocational Institute
Secondary: Public
1.72 km
O'Neill Collegiate and Vocational Institute
Secondary: Public
1.86 km














