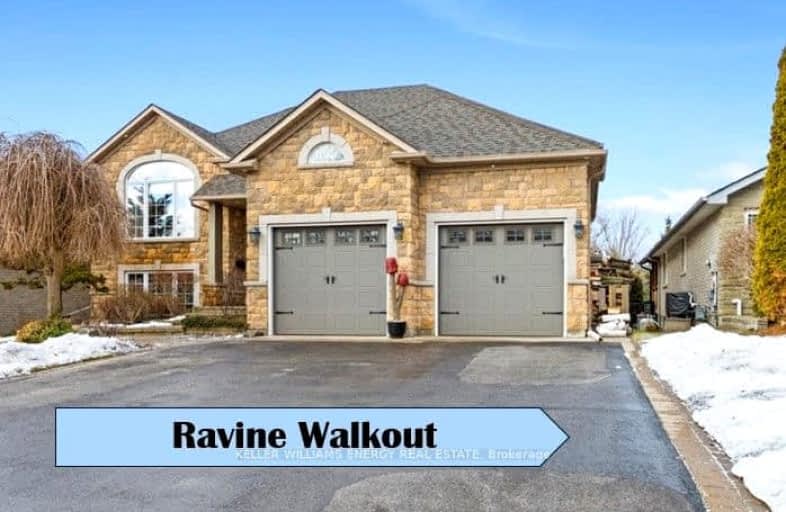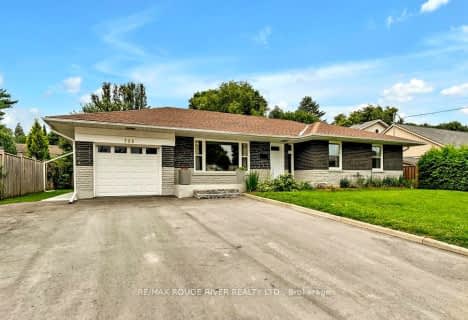Somewhat Walkable
- Some errands can be accomplished on foot.
Some Transit
- Most errands require a car.
Somewhat Bikeable
- Most errands require a car.

Father Joseph Venini Catholic School
Elementary: CatholicBeau Valley Public School
Elementary: PublicAdelaide Mclaughlin Public School
Elementary: PublicSunset Heights Public School
Elementary: PublicQueen Elizabeth Public School
Elementary: PublicDr S J Phillips Public School
Elementary: PublicFather Donald MacLellan Catholic Sec Sch Catholic School
Secondary: CatholicDurham Alternative Secondary School
Secondary: PublicMonsignor Paul Dwyer Catholic High School
Secondary: CatholicR S Mclaughlin Collegiate and Vocational Institute
Secondary: PublicO'Neill Collegiate and Vocational Institute
Secondary: PublicMaxwell Heights Secondary School
Secondary: Public-
One Eyed Jack Pub & Grill
33 Taunton Road W, Oshawa, ON L1G 7B4 0.82km -
The Crooked Uncle
1180 Simcoe St N, Ste 8, Oshawa, ON L1G 4W8 0.82km -
Double Apple Cafe & Shisha Lounge
1251 Simcoe Street, Unit 4, Oshawa, ON L1G 4X1 0.94km
-
Markcol
1170 Simcoe St N, Oshawa, ON L1G 4W8 0.83km -
Tim Hortons
1251 Simcoe St North, Oshawa, ON L1G 4X1 0.93km -
Double Apple Cafe & Shisha Lounge
1251 Simcoe Street, Unit 4, Oshawa, ON L1G 4X1 0.94km
-
Durham Ultimate Fitness Club
69 Taunton Road West, Oshawa, ON L1G 7B4 0.75km -
LA Fitness
1189 Ritson Road North, Ste 4a, Oshawa, ON L1G 8B9 1.84km -
Orangetheory Fitness Whitby
4071 Thickson Rd N, Whitby, ON L1R 2X3 3.27km
-
I.D.A. SCOTTS DRUG MART
1000 Simcoe Street N, Oshawa, ON L1G 4W4 1.02km -
Shoppers Drug Mart
300 Taunton Road E, Oshawa, ON L1G 7T4 1.91km -
Shoppers Drug Mart
4081 Thickson Rd N, Whitby, ON L1R 2X3 3.27km
-
Mandarin Restaurant
1319 Airport Boulevard, Oshawa, ON L1J 8R6 0.8km -
Shawarma Spot
1180 Simcoe St N, Oshawa, ON L1G 4W8 0.82km -
Rainbow Sushi
1180 Simcoe Street N, Oshawa, ON L1G 4W8 0.82km
-
Oshawa Centre
419 King Street W, Oshawa, ON L1J 2K5 4.17km -
Whitby Mall
1615 Dundas Street E, Whitby, ON L1N 7G3 5.06km -
International Pool & Spa Centres
800 Taunton Road W, Oshawa, ON L1H 7K4 1.74km
-
FreshCo
1150 Simcoe Street N, Oshawa, ON L1G 4W7 0.81km -
Metro
1265 Ritson Road N, Oshawa, ON L1G 3V2 1.71km -
BUCKINGHAM Meat MARKET
28 Buckingham Avenue, Oshawa, ON L1G 2K3 2.28km
-
The Beer Store
200 Ritson Road N, Oshawa, ON L1H 5J8 3.37km -
LCBO
400 Gibb Street, Oshawa, ON L1J 0B2 4.54km -
Liquor Control Board of Ontario
74 Thickson Road S, Whitby, ON L1N 7T2 5.14km
-
North Oshawa Auto Repair
1363 Simcoe Street N, Oshawa, ON L1G 4X5 1km -
Simcoe Shell
962 Simcoe Street N, Oshawa, ON L1G 4W2 1.14km -
Pioneer Petroleums
925 Simcoe Street N, Oshawa, ON L1G 4W3 1.22km
-
Regent Theatre
50 King Street E, Oshawa, ON L1H 1B3 3.83km -
Cineplex Odeon
1351 Grandview Street N, Oshawa, ON L1K 0G1 4.37km -
Landmark Cinemas
75 Consumers Drive, Whitby, ON L1N 9S2 6.78km
-
Oshawa Public Library, McLaughlin Branch
65 Bagot Street, Oshawa, ON L1H 1N2 4.01km -
Whitby Public Library
701 Rossland Road E, Whitby, ON L1N 8Y9 5.18km -
Whitby Public Library
405 Dundas Street W, Whitby, ON L1N 6A1 7.18km
-
Lakeridge Health
1 Hospital Court, Oshawa, ON L1G 2B9 3.36km -
R S McLaughlin Durham Regional Cancer Centre
1 Hospital Court, Lakeridge Health, Oshawa, ON L1G 2B9 2.84km -
New Dawn Medical
100A - 111 Simcoe Street N, Oshawa, ON L1G 4S4 3.49km
-
Airmen's Park
Oshawa ON L1J 8P5 1.32km -
Polonsky Commons
Ave of Champians (Simcoe and Conlin), Oshawa ON 1.45km -
Attersley Park
Attersley Dr (Wilson Road), Oshawa ON 3.01km
-
TD Bank Financial Group
1211 Ritson Rd N (Ritson & Beatrice), Oshawa ON L1G 8B9 1.71km -
TD Canada Trust Branch and ATM
2600 Simcoe St N, Oshawa ON L1L 0R1 2.31km -
BMO Bank of Montreal
925 Taunton Rd E (Harmony Rd), Oshawa ON L1K 0Z7 3.67km













