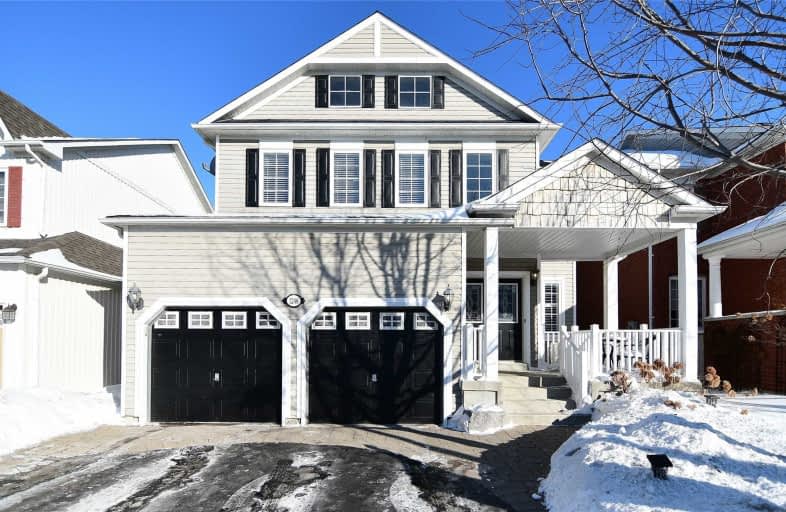
Jeanne Sauvé Public School
Elementary: Public
1.77 km
St Kateri Tekakwitha Catholic School
Elementary: Catholic
0.42 km
St Joseph Catholic School
Elementary: Catholic
1.70 km
Seneca Trail Public School Elementary School
Elementary: Public
1.33 km
Pierre Elliott Trudeau Public School
Elementary: Public
1.56 km
Norman G. Powers Public School
Elementary: Public
0.12 km
DCE - Under 21 Collegiate Institute and Vocational School
Secondary: Public
6.31 km
Monsignor John Pereyma Catholic Secondary School
Secondary: Catholic
7.40 km
Courtice Secondary School
Secondary: Public
5.48 km
Eastdale Collegiate and Vocational Institute
Secondary: Public
3.87 km
O'Neill Collegiate and Vocational Institute
Secondary: Public
5.18 km
Maxwell Heights Secondary School
Secondary: Public
1.32 km














