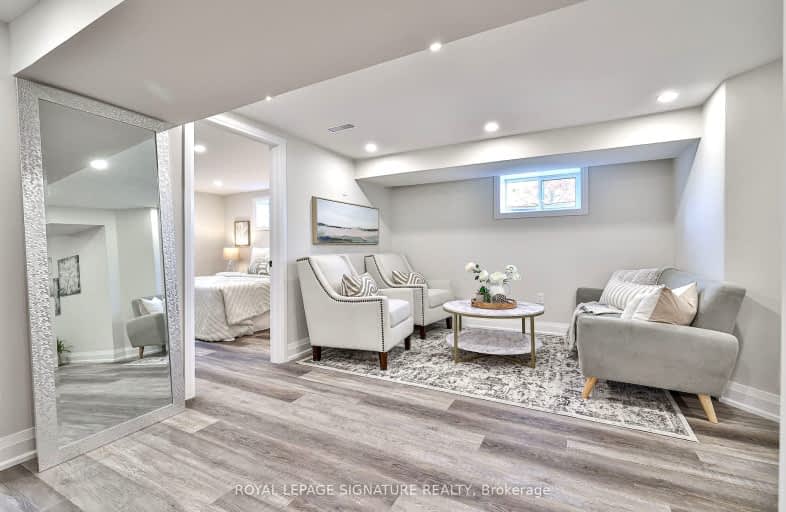Very Walkable
- Most errands can be accomplished on foot.
Some Transit
- Most errands require a car.
Bikeable
- Some errands can be accomplished on bike.

Monsignor John Pereyma Elementary Catholic School
Elementary: CatholicMonsignor Philip Coffey Catholic School
Elementary: CatholicBobby Orr Public School
Elementary: PublicLakewoods Public School
Elementary: PublicGlen Street Public School
Elementary: PublicDr C F Cannon Public School
Elementary: PublicDCE - Under 21 Collegiate Institute and Vocational School
Secondary: PublicDurham Alternative Secondary School
Secondary: PublicG L Roberts Collegiate and Vocational Institute
Secondary: PublicMonsignor John Pereyma Catholic Secondary School
Secondary: CatholicEastdale Collegiate and Vocational Institute
Secondary: PublicO'Neill Collegiate and Vocational Institute
Secondary: Public-
Quick Flame Restaurant and Bar
199 Wentworth Street W, Oshawa, ON L1J 6P4 0.49km -
The Jube Pub & Patio
55 Lakeview Park Avenue, Oshawa, ON L1H 8S7 1.45km -
Fox & The Goose
799 Park Road S, Oshawa, ON L1J 4K1 1.67km
-
7-Eleven
245 Wentworth St W, Oshawa, ON L1J 1M9 0.61km -
Bakers Table
227 Bloor Street E, Oshawa, ON L1H 3M3 1.81km -
Tim Horton's Donuts
146 Bloor Street E, Oshawa, ON L1H 3M4 1.84km
-
Durham Ultimate Fitness Club
725 Bloor Street West, Oshawa, ON L1J 5Y6 2.97km -
GoodLife Fitness
419 King Street W, Oshawa, ON L1J 2K5 4.12km -
Oshawa YMCA
99 Mary St N, Oshawa, ON L1G 8C1 4.04km
-
Walters Pharmacy
305 Wentworth Street W, Oshawa, ON L1J 1M9 0.72km -
Walters Pharmacy
140 Simcoe Street S, Oshawa, ON L1H 4G9 3.38km -
Lovell Drugs
600 Grandview Street S, Oshawa, ON L1H 8P4 3.81km
-
Mary Brown's
199 Wentworth Street W, Oshawa, ON L1J 6P4 0.48km -
Quick Flame Restaurant and Bar
199 Wentworth Street W, Oshawa, ON L1J 6P4 0.49km -
Pizza Pizza
199 Wentworth Street W, Unit 14, Oshawa, ON L1J 6P4 0.5km
-
Oshawa Centre
419 King Street West, Oshawa, ON L1J 2K5 4.12km -
Whitby Mall
1615 Dundas Street E, Whitby, ON L1N 7G3 5.56km -
Canadian Tire
441 Gibb Street, Oshawa, ON L1J 1Z4 3.25km
-
The Grocery Outlet
191 Bloor Street E, Oshawa, ON L1H 3M3 1.73km -
Agostino & Nancy's Nofrills
151 Bloor Street E, Oshawa, ON L1H 3M3 1.74km -
Agostino & Nancy's No Frills
151 Bloor St E, Oshawa, ON L1H 3M3 1.78km
-
LCBO
400 Gibb Street, Oshawa, ON L1J 0B2 3.38km -
The Beer Store
200 Ritson Road N, Oshawa, ON L1H 5J8 4.5km -
Liquor Control Board of Ontario
74 Thickson Road S, Whitby, ON L1N 7T2 5.73km
-
7-Eleven
245 Wentworth St W, Oshawa, ON L1J 1M9 0.61km -
Vanderheyden's Garage
761 Simcoe Street S, Oshawa, ON L1H 4K5 1.57km -
Bawa Gas Bar
44 Bloor Street E, Oshawa, ON L1H 3M1 1.82km
-
Regent Theatre
50 King Street E, Oshawa, ON L1H 1B3 3.83km -
Landmark Cinemas
75 Consumers Drive, Whitby, ON L1N 9S2 5.46km -
Cineplex Odeon
1351 Grandview Street N, Oshawa, ON L1K 0G1 8.48km
-
Oshawa Public Library, McLaughlin Branch
65 Bagot Street, Oshawa, ON L1H 1N2 3.6km -
Clarington Public Library
2950 Courtice Road, Courtice, ON L1E 2H8 7.59km -
Whitby Public Library
405 Dundas Street W, Whitby, ON L1N 6A1 8.14km
-
Lakeridge Health
1 Hospital Court, Oshawa, ON L1G 2B9 4.25km -
Ontario Shores Centre for Mental Health Sciences
700 Gordon Street, Whitby, ON L1N 5S9 8.21km -
Glazier Medical Centre
11 Gibb Street, Oshawa, ON L1H 2J9 2.98km
-
Lakeview Park
299 Lakeview Park Ave, Oshawa ON 1.02km -
Kingside Park
Dean and Wilson, Oshawa ON 2.62km -
Mitchell Park
Mitchell St, Oshawa ON 2.81km
-
Scotiabank
245 Wentworth St W, Oshawa ON L1J 1M9 0.63km -
Scotiabank
75 King St W, Oshawa ON L1H 8W7 3.8km -
TD Canada Trust Branch and ATM
4 King St W, Oshawa ON L1H 1A3 3.83km













