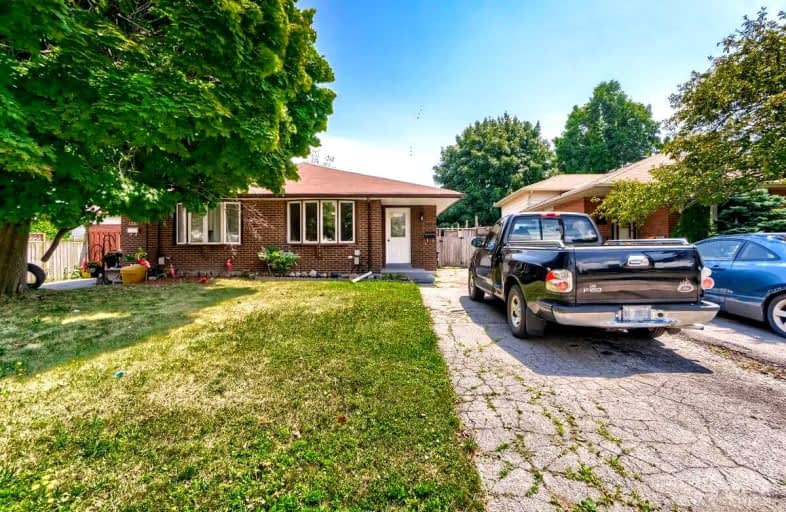
Monsignor John Pereyma Elementary Catholic School
Elementary: Catholic
2.07 km
Monsignor Philip Coffey Catholic School
Elementary: Catholic
0.27 km
Bobby Orr Public School
Elementary: Public
1.38 km
Lakewoods Public School
Elementary: Public
0.77 km
Glen Street Public School
Elementary: Public
0.95 km
Dr C F Cannon Public School
Elementary: Public
0.30 km
DCE - Under 21 Collegiate Institute and Vocational School
Secondary: Public
3.47 km
Durham Alternative Secondary School
Secondary: Public
3.76 km
G L Roberts Collegiate and Vocational Institute
Secondary: Public
0.73 km
Monsignor John Pereyma Catholic Secondary School
Secondary: Catholic
1.97 km
Eastdale Collegiate and Vocational Institute
Secondary: Public
5.50 km
O'Neill Collegiate and Vocational Institute
Secondary: Public
4.79 km








