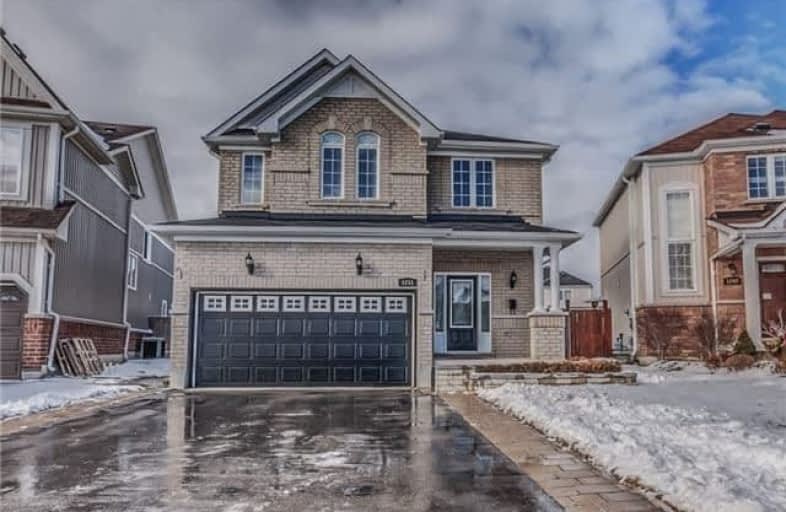
St Kateri Tekakwitha Catholic School
Elementary: Catholic
1.28 km
Harmony Heights Public School
Elementary: Public
2.36 km
St Joseph Catholic School
Elementary: Catholic
1.60 km
Seneca Trail Public School Elementary School
Elementary: Public
2.33 km
Pierre Elliott Trudeau Public School
Elementary: Public
0.75 km
Norman G. Powers Public School
Elementary: Public
1.11 km
DCE - Under 21 Collegiate Institute and Vocational School
Secondary: Public
5.68 km
Monsignor John Pereyma Catholic Secondary School
Secondary: Catholic
6.57 km
Courtice Secondary School
Secondary: Public
4.59 km
Eastdale Collegiate and Vocational Institute
Secondary: Public
3.01 km
O'Neill Collegiate and Vocational Institute
Secondary: Public
4.67 km
Maxwell Heights Secondary School
Secondary: Public
1.97 km














