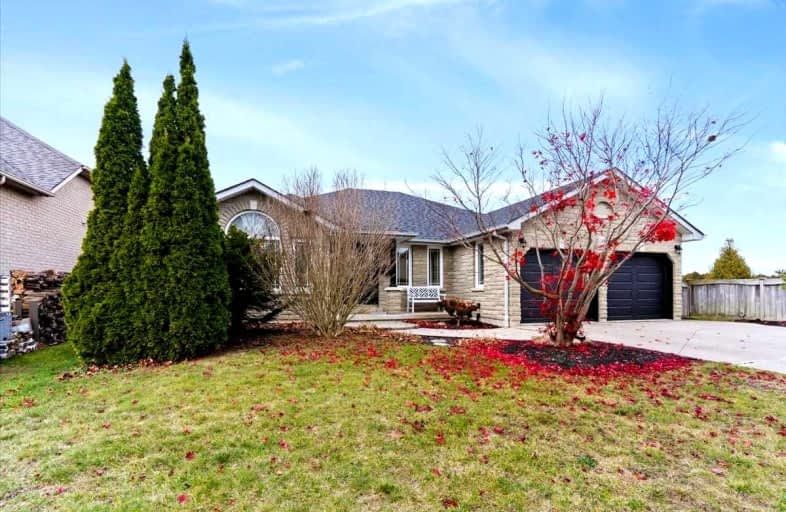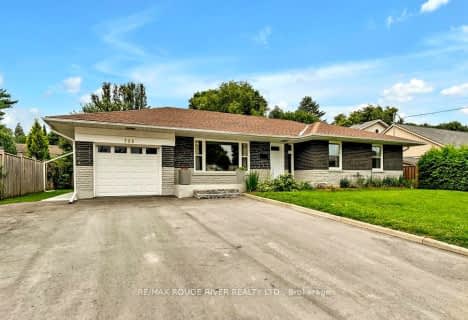
Video Tour

Father Joseph Venini Catholic School
Elementary: Catholic
1.50 km
Beau Valley Public School
Elementary: Public
1.82 km
Adelaide Mclaughlin Public School
Elementary: Public
2.07 km
Sunset Heights Public School
Elementary: Public
0.37 km
Queen Elizabeth Public School
Elementary: Public
0.91 km
Dr S J Phillips Public School
Elementary: Public
2.01 km
Father Donald MacLellan Catholic Sec Sch Catholic School
Secondary: Catholic
2.02 km
Durham Alternative Secondary School
Secondary: Public
3.99 km
Monsignor Paul Dwyer Catholic High School
Secondary: Catholic
1.83 km
R S Mclaughlin Collegiate and Vocational Institute
Secondary: Public
2.22 km
O'Neill Collegiate and Vocational Institute
Secondary: Public
2.94 km
Maxwell Heights Secondary School
Secondary: Public
3.56 km












