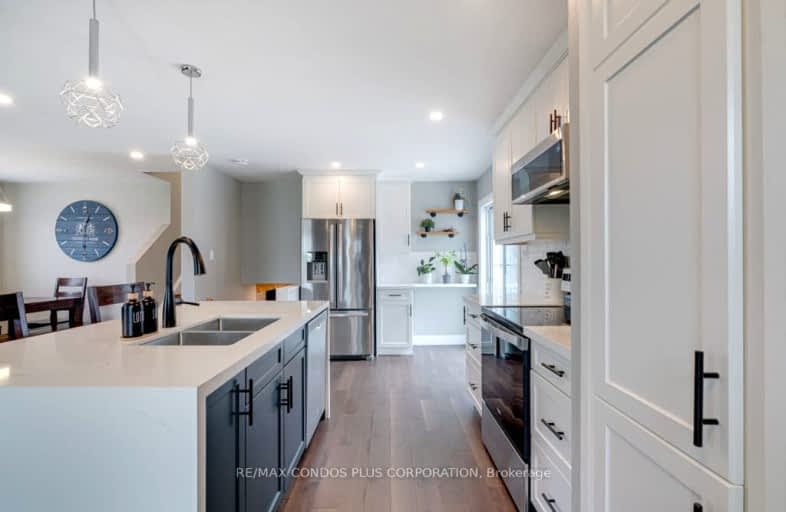Somewhat Walkable
- Some errands can be accomplished on foot.
Some Transit
- Most errands require a car.
Somewhat Bikeable
- Most errands require a car.

Campbell Children's School
Elementary: HospitalS T Worden Public School
Elementary: PublicSt John XXIII Catholic School
Elementary: CatholicSt. Mother Teresa Catholic Elementary School
Elementary: CatholicForest View Public School
Elementary: PublicDr G J MacGillivray Public School
Elementary: PublicDCE - Under 21 Collegiate Institute and Vocational School
Secondary: PublicG L Roberts Collegiate and Vocational Institute
Secondary: PublicMonsignor John Pereyma Catholic Secondary School
Secondary: CatholicCourtice Secondary School
Secondary: PublicHoly Trinity Catholic Secondary School
Secondary: CatholicEastdale Collegiate and Vocational Institute
Secondary: Public-
Downtown Toronto
Clarington ON 1.06km -
Southridge Park
1.27km -
Terry Fox Park
Townline Rd S, Oshawa ON 1.33km
-
CIBC
1423 Hwy 2 (Darlington Rd), Courtice ON L1E 2J6 1.3km -
Meridian Credit Union ATM
1416 King E, Courtice ON L1E 2J5 1.35km -
President's Choice Financial ATM
1300 King St E, Oshawa ON L1H 8J4 1.44km














