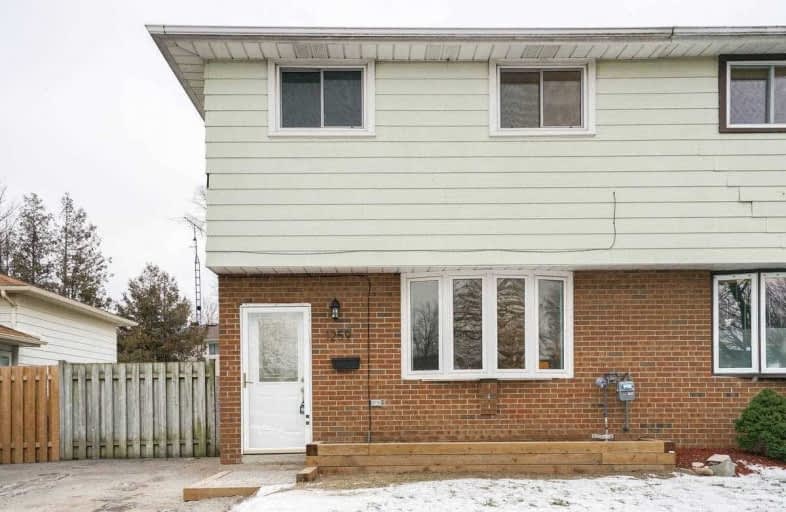Sold on Jan 14, 2021
Note: Property is not currently for sale or for rent.

-
Type: Semi-Detached
-
Style: 2-Storey
-
Lot Size: 30.08 x 100 Feet
-
Age: No Data
-
Taxes: $2,770 per year
-
Days on Site: 1 Days
-
Added: Jan 13, 2021 (1 day on market)
-
Updated:
-
Last Checked: 3 months ago
-
MLS®#: E5083069
-
Listed By: World class realty point, brokerage
Absolute Showstopper !! Upgraded 2 Storey 4 Bedroom Semi Detached With Finished Basement & Separate Entrance In High Demand Neighborhood. This Beautifully Renovated House Offers Combined Family/Living Room, Modern Kitchen With Dining & Full Washroom On The Main Floor Level & Carpetless Upper Floor Level With Four Good Size Rooms. Close Proximity To Schools, Amenities, Parks, Highway 401 & Go Transit. Hurry !! Wont Last Long !!
Extras
New Stainless Steel Appliances (Stove, Micrwowaive, Fridge, Dishwasher),New Washer & Dryer, New A/C (2 Ton),New Furnace & New Tankless Water Heater, New Flooring, Pot Lights Throught And Much More
Property Details
Facts for 1259 Oxford Street, Oshawa
Status
Days on Market: 1
Last Status: Sold
Sold Date: Jan 14, 2021
Closed Date: Feb 25, 2021
Expiry Date: Mar 31, 2021
Sold Price: $670,888
Unavailable Date: Jan 14, 2021
Input Date: Jan 13, 2021
Prior LSC: Listing with no contract changes
Property
Status: Sale
Property Type: Semi-Detached
Style: 2-Storey
Area: Oshawa
Community: Lakeview
Availability Date: Asap
Inside
Bedrooms: 4
Bedrooms Plus: 1
Bathrooms: 2
Kitchens: 1
Rooms: 7
Den/Family Room: No
Air Conditioning: Central Air
Fireplace: No
Washrooms: 2
Building
Basement: Sep Entrance
Heat Type: Forced Air
Heat Source: Gas
Exterior: Alum Siding
Exterior: Brick
Energy Certificate: N
Green Verification Status: N
Water Supply: Municipal
Special Designation: Unknown
Parking
Driveway: Private
Garage Type: None
Covered Parking Spaces: 2
Total Parking Spaces: 2
Fees
Tax Year: 2020
Tax Legal Description: Pcl 22-1 Sec M919; Pt Lt 22 Pl M919, Pt 43 40R582
Taxes: $2,770
Land
Cross Street: Oxford St / Wentwort
Municipality District: Oshawa
Fronting On: East
Pool: None
Sewer: Sewers
Lot Depth: 100 Feet
Lot Frontage: 30.08 Feet
Lot Irregularities: Irreg As Per Survey
Zoning: Res
Additional Media
- Virtual Tour: https://unbranded.mediatours.ca/property/1259-oxford-street-oshawa/
Open House
Open House Date: 2021-01-16
Open House Start: 02:00:00
Open House Finished: 03:00:00
Rooms
Room details for 1259 Oxford Street, Oshawa
| Type | Dimensions | Description |
|---|---|---|
| Kitchen Ground | - | Combined W/Dining, Stainless Steel Appl, Pot Lights |
| Living Ground | - | Pot Lights, Window, Wood Floor |
| Master 2nd | - | Pot Lights, Window, Wood Floor |
| 2nd Br 2nd | - | Pot Lights, Window, Wood Floor |
| 3rd Br 2nd | - | Pot Lights, Window, Wood Floor |
| 4th Br 2nd | - | Pot Lights, Window, Wood Floor |
| Living Bsmt | - | Wood Floor |
| 5th Br Bsmt | - | Wood Floor, Closet, Window |
| XXXXXXXX | XXX XX, XXXX |
XXXX XXX XXXX |
$XXX,XXX |
| XXX XX, XXXX |
XXXXXX XXX XXXX |
$XXX,XXX | |
| XXXXXXXX | XXX XX, XXXX |
XXXX XXX XXXX |
$XXX,XXX |
| XXX XX, XXXX |
XXXXXX XXX XXXX |
$XXX,XXX | |
| XXXXXXXX | XXX XX, XXXX |
XXXX XXX XXXX |
$XXX,XXX |
| XXX XX, XXXX |
XXXXXX XXX XXXX |
$XXX,XXX |
| XXXXXXXX XXXX | XXX XX, XXXX | $670,888 XXX XXXX |
| XXXXXXXX XXXXXX | XXX XX, XXXX | $488,888 XXX XXXX |
| XXXXXXXX XXXX | XXX XX, XXXX | $429,999 XXX XXXX |
| XXXXXXXX XXXXXX | XXX XX, XXXX | $399,888 XXX XXXX |
| XXXXXXXX XXXX | XXX XX, XXXX | $350,000 XXX XXXX |
| XXXXXXXX XXXXXX | XXX XX, XXXX | $300,000 XXX XXXX |

Monsignor John Pereyma Elementary Catholic School
Elementary: CatholicMonsignor Philip Coffey Catholic School
Elementary: CatholicBobby Orr Public School
Elementary: PublicLakewoods Public School
Elementary: PublicGlen Street Public School
Elementary: PublicDr C F Cannon Public School
Elementary: PublicDCE - Under 21 Collegiate Institute and Vocational School
Secondary: PublicDurham Alternative Secondary School
Secondary: PublicG L Roberts Collegiate and Vocational Institute
Secondary: PublicMonsignor John Pereyma Catholic Secondary School
Secondary: CatholicEastdale Collegiate and Vocational Institute
Secondary: PublicO'Neill Collegiate and Vocational Institute
Secondary: Public

