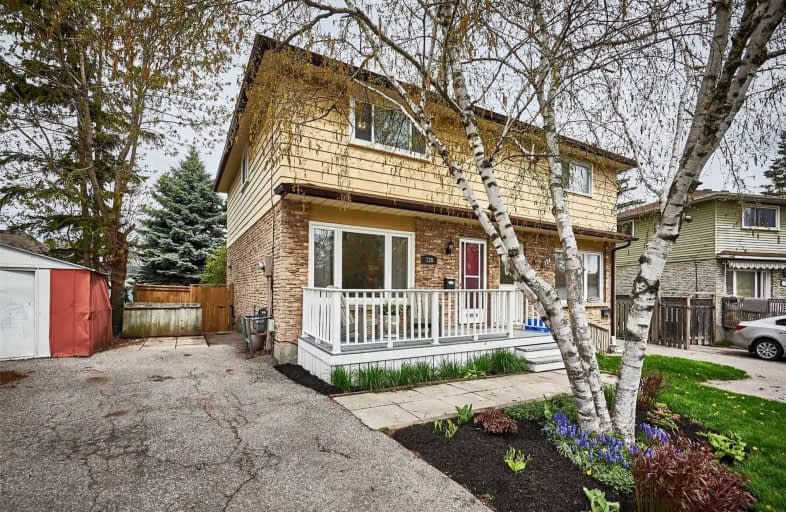
Mary Street Community School
Elementary: Public
1.95 km
College Hill Public School
Elementary: Public
0.92 km
ÉÉC Corpus-Christi
Elementary: Catholic
0.56 km
St Thomas Aquinas Catholic School
Elementary: Catholic
0.67 km
Village Union Public School
Elementary: Public
0.80 km
Glen Street Public School
Elementary: Public
1.40 km
DCE - Under 21 Collegiate Institute and Vocational School
Secondary: Public
1.17 km
Durham Alternative Secondary School
Secondary: Public
1.56 km
G L Roberts Collegiate and Vocational Institute
Secondary: Public
2.98 km
Monsignor John Pereyma Catholic Secondary School
Secondary: Catholic
1.61 km
R S Mclaughlin Collegiate and Vocational Institute
Secondary: Public
3.49 km
O'Neill Collegiate and Vocational Institute
Secondary: Public
2.50 km













