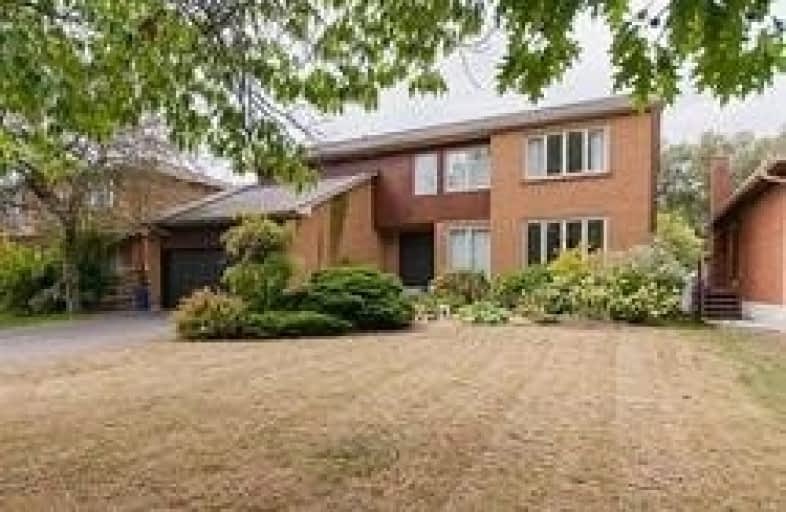
École élémentaire Antonine Maillet
Elementary: Public
0.47 km
Adelaide Mclaughlin Public School
Elementary: Public
1.45 km
Woodcrest Public School
Elementary: Public
0.65 km
Stephen G Saywell Public School
Elementary: Public
0.99 km
Waverly Public School
Elementary: Public
0.86 km
St Christopher Catholic School
Elementary: Catholic
1.04 km
DCE - Under 21 Collegiate Institute and Vocational School
Secondary: Public
2.04 km
Father Donald MacLellan Catholic Sec Sch Catholic School
Secondary: Catholic
1.62 km
Durham Alternative Secondary School
Secondary: Public
1.01 km
Monsignor Paul Dwyer Catholic High School
Secondary: Catholic
1.73 km
R S Mclaughlin Collegiate and Vocational Institute
Secondary: Public
1.29 km
O'Neill Collegiate and Vocational Institute
Secondary: Public
2.16 km














