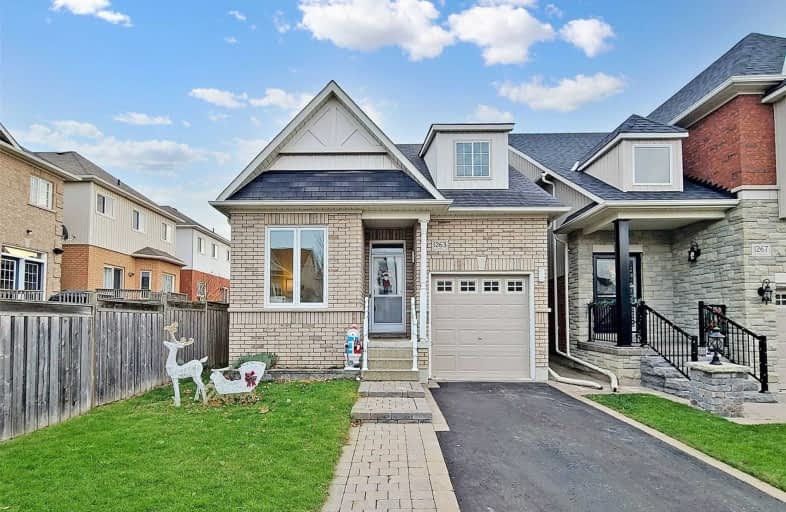
St Kateri Tekakwitha Catholic School
Elementary: Catholic
0.78 km
Gordon B Attersley Public School
Elementary: Public
1.82 km
St Joseph Catholic School
Elementary: Catholic
1.15 km
Seneca Trail Public School Elementary School
Elementary: Public
1.93 km
Pierre Elliott Trudeau Public School
Elementary: Public
0.91 km
Norman G. Powers Public School
Elementary: Public
0.79 km
DCE - Under 21 Collegiate Institute and Vocational School
Secondary: Public
5.63 km
Monsignor John Pereyma Catholic Secondary School
Secondary: Catholic
6.72 km
Courtice Secondary School
Secondary: Public
5.20 km
Eastdale Collegiate and Vocational Institute
Secondary: Public
3.20 km
O'Neill Collegiate and Vocational Institute
Secondary: Public
4.52 km
Maxwell Heights Secondary School
Secondary: Public
1.36 km














