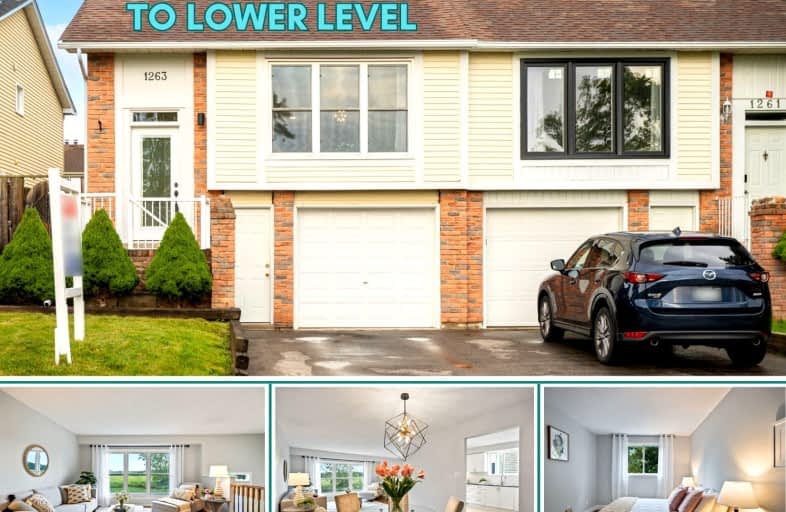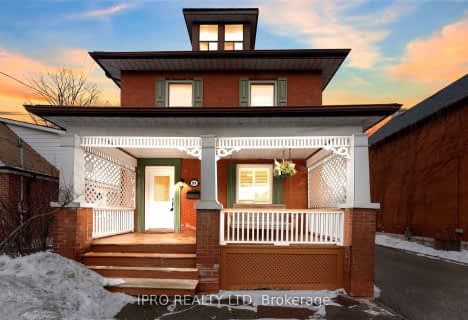Somewhat Walkable
- Some errands can be accomplished on foot.
58
/100
Some Transit
- Most errands require a car.
46
/100
Bikeable
- Some errands can be accomplished on bike.
51
/100

Father Joseph Venini Catholic School
Elementary: Catholic
1.39 km
Beau Valley Public School
Elementary: Public
1.83 km
Adelaide Mclaughlin Public School
Elementary: Public
2.20 km
Sunset Heights Public School
Elementary: Public
0.45 km
Queen Elizabeth Public School
Elementary: Public
0.87 km
Dr S J Phillips Public School
Elementary: Public
2.10 km
Father Donald MacLellan Catholic Sec Sch Catholic School
Secondary: Catholic
2.16 km
Durham Alternative Secondary School
Secondary: Public
4.11 km
Monsignor Paul Dwyer Catholic High School
Secondary: Catholic
1.96 km
R S Mclaughlin Collegiate and Vocational Institute
Secondary: Public
2.35 km
O'Neill Collegiate and Vocational Institute
Secondary: Public
3.04 km
Maxwell Heights Secondary School
Secondary: Public
3.47 km
-
Polonsky Commons
Ave of Champians (Simcoe and Conlin), Oshawa ON 1.3km -
Edenwood Park
Oshawa ON 2.62km -
Attersley Park
Attersley Dr (Wilson Road), Oshawa ON 2.99km
-
TD Canada Trust ATM
1211 Ritson Rd N, Oshawa ON L1G 8B9 1.66km -
CIBC
1400 Clearbrook Dr, Oshawa ON L1K 2N7 2.76km -
Scotiabank
2630 Simcoe St N, Oshawa ON L1L 0R1 3.24km














