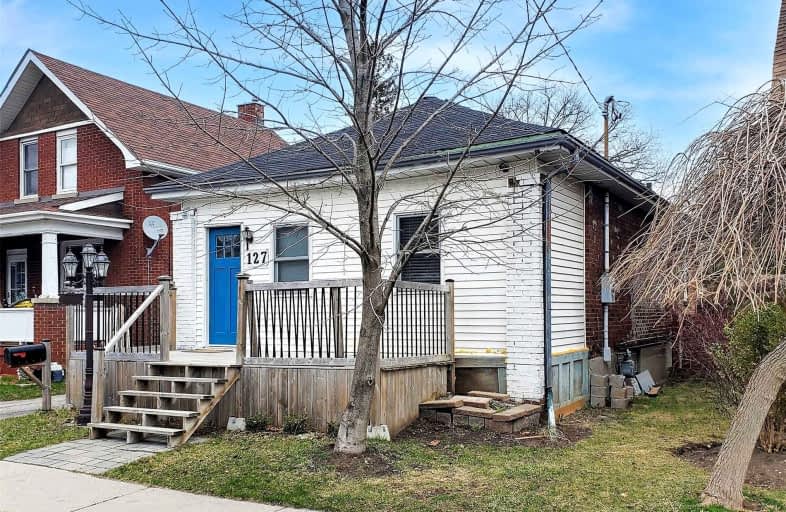
Mary Street Community School
Elementary: Public
0.94 km
St Thomas Aquinas Catholic School
Elementary: Catholic
1.73 km
Woodcrest Public School
Elementary: Public
1.00 km
Village Union Public School
Elementary: Public
1.38 km
St Christopher Catholic School
Elementary: Catholic
0.98 km
Dr S J Phillips Public School
Elementary: Public
1.71 km
DCE - Under 21 Collegiate Institute and Vocational School
Secondary: Public
0.96 km
Father Donald MacLellan Catholic Sec Sch Catholic School
Secondary: Catholic
2.08 km
Durham Alternative Secondary School
Secondary: Public
0.85 km
Monsignor Paul Dwyer Catholic High School
Secondary: Catholic
2.05 km
R S Mclaughlin Collegiate and Vocational Institute
Secondary: Public
1.64 km
O'Neill Collegiate and Vocational Institute
Secondary: Public
0.95 km














