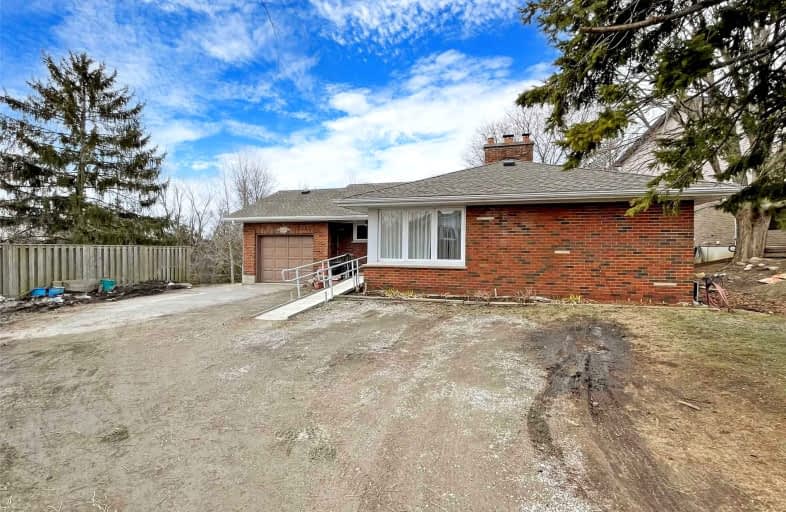Car-Dependent
- Almost all errands require a car.
0
/100

Campbell Children's School
Elementary: Hospital
0.48 km
S T Worden Public School
Elementary: Public
1.71 km
St John XXIII Catholic School
Elementary: Catholic
0.71 km
St. Mother Teresa Catholic Elementary School
Elementary: Catholic
0.91 km
Forest View Public School
Elementary: Public
1.10 km
Dr G J MacGillivray Public School
Elementary: Public
1.26 km
DCE - Under 21 Collegiate Institute and Vocational School
Secondary: Public
4.20 km
G L Roberts Collegiate and Vocational Institute
Secondary: Public
4.74 km
Monsignor John Pereyma Catholic Secondary School
Secondary: Catholic
3.01 km
Courtice Secondary School
Secondary: Public
3.24 km
Holy Trinity Catholic Secondary School
Secondary: Catholic
3.19 km
Eastdale Collegiate and Vocational Institute
Secondary: Public
2.65 km
-
Downtown Toronto
Clarington ON 1.04km -
Knights of Columbus Park
btwn Farewell St. & Riverside Dr. S, Oshawa ON 2.06km -
Harmony Park
2.74km
-
BMO Bank of Montreal
1425 Bloor St, Courtice ON L1E 0A1 0.65km -
CIBC
1423 Hwy 2 (Darlington Rd), Courtice ON L1E 2J6 1.27km -
Meridian Credit Union ATM
1416 King E, Clarington ON L1E 2J5 1.33km














