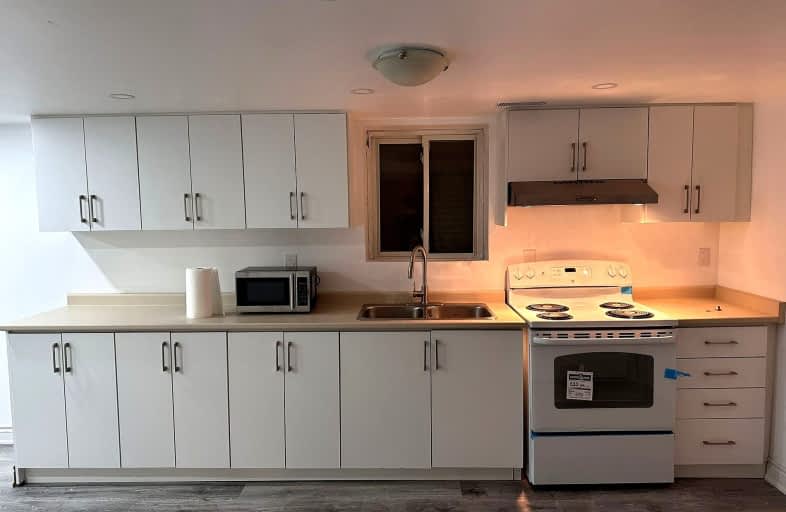Somewhat Walkable
- Some errands can be accomplished on foot.
Some Transit
- Most errands require a car.
Bikeable
- Some errands can be accomplished on bike.

Father Joseph Venini Catholic School
Elementary: CatholicBeau Valley Public School
Elementary: PublicAdelaide Mclaughlin Public School
Elementary: PublicSunset Heights Public School
Elementary: PublicQueen Elizabeth Public School
Elementary: PublicDr S J Phillips Public School
Elementary: PublicFather Donald MacLellan Catholic Sec Sch Catholic School
Secondary: CatholicDurham Alternative Secondary School
Secondary: PublicMonsignor Paul Dwyer Catholic High School
Secondary: CatholicR S Mclaughlin Collegiate and Vocational Institute
Secondary: PublicO'Neill Collegiate and Vocational Institute
Secondary: PublicMaxwell Heights Secondary School
Secondary: Public-
One Eyed Jack Pub & Grill
33 Taunton Road W, Oshawa, ON L1G 7B4 0.65km -
The Crooked Uncle
1180 Simcoe St N, Ste 8, Oshawa, ON L1G 4W8 0.7km -
Double Apple Cafe & Shisha Lounge
1251 Simcoe Street, Unit 4, Oshawa, ON L1G 4X1 0.78km
-
Markcol
1170 Simcoe St N, Oshawa, ON L1G 4W8 0.71km -
Tim Hortons
1251 Simcoe Street N, Oshawa, ON L1G 4X1 0.77km -
Double Apple Cafe & Shisha Lounge
1251 Simcoe Street, Unit 4, Oshawa, ON L1G 4X1 0.78km
-
Durham Ultimate Fitness Club
69 Taunton Road West, Oshawa, ON L1G 7B4 0.57km -
LA Fitness
1189 Ritson Road North, Ste 4a, Oshawa, ON L1G 8B9 1.69km -
Orangetheory Fitness Whitby
4071 Thickson Rd N, Whitby, ON L1R 2X3 3.4km
-
I.D.A. SCOTTS DRUG MART
1000 Simcoe Street N, Oshawa, ON L1G 4W4 0.98km -
Shoppers Drug Mart
300 Taunton Road E, Oshawa, ON L1G 7T4 1.74km -
Shoppers Drug Mart
4081 Thickson Rd N, Whitby, ON L1R 2X3 3.4km
-
Wimpy's Diner
1268 Simcoe Street N, Oshawa, ON L1G 4X4 0.67km -
Square Boy Pizza & Subs
1240 Simcoe Street N, Oshawa, ON L1G 4X3 0.67km -
One Eyed Jack Pub & Grill
33 Taunton Road W, Oshawa, ON L1G 7B4 0.65km
-
Oshawa Centre
419 King Street W, Oshawa, ON L1J 2K5 4.3km -
Whitby Mall
1615 Dundas Street E, Whitby, ON L1N 7G3 5.23km -
International Pool & Spa Centres
800 Taunton Road W, Oshawa, ON L1H 7K4 1.86km
-
FreshCo
1150 Simcoe Street N, Oshawa, ON L1G 4W7 0.7km -
Metro
1265 Ritson Road N, Oshawa, ON L1G 3V2 1.55km -
BUCKINGHAM Meat MARKET
28 Buckingham Avenue, Oshawa, ON L1G 2K3 2.34km
-
The Beer Store
200 Ritson Road N, Oshawa, ON L1H 5J8 3.41km -
LCBO
400 Gibb Street, Oshawa, ON L1J 0B2 4.67km -
Liquor Control Board of Ontario
74 Thickson Road S, Whitby, ON L1N 7T2 5.32km
-
North Oshawa Auto Repair
1363 Simcoe Street N, Oshawa, ON L1G 4X5 0.82km -
Simcoe Shell
962 Simcoe Street N, Oshawa, ON L1G 4W2 1.11km -
Pioneer Petroleums
925 Simcoe Street N, Oshawa, ON L1G 4W3 1.2km
-
Regent Theatre
50 King Street E, Oshawa, ON L1H 1B3 3.9km -
Cineplex Odeon
1351 Grandview Street N, Oshawa, ON L1K 0G1 4.21km -
Landmark Cinemas
75 Consumers Drive, Whitby, ON L1N 9S2 6.96km
-
Oshawa Public Library, McLaughlin Branch
65 Bagot Street, Oshawa, ON L1H 1N2 4.1km -
Whitby Public Library
701 Rossland Road E, Whitby, ON L1N 8Y9 5.36km -
Whitby Public Library
405 Dundas Street W, Whitby, ON L1N 6A1 7.36km
-
Lakeridge Health
1 Hospital Court, Oshawa, ON L1G 2B9 3.45km -
R S McLaughlin Durham Regional Cancer Centre
1 Hospital Court, Lakeridge Health, Oshawa, ON L1G 2B9 2.91km -
New Dawn Medical
100A - 111 Simcoe Street N, Oshawa, ON L1G 4S4 3.56km
-
Russet park
Taunton/sommerville, Oshawa ON 0.3km -
Polonsky Commons
Ave of Champians (Simcoe and Conlin), Oshawa ON 1.31km -
Brookside Park
ON 1.23km
-
President's Choice Financial ATM
1050 Simcoe St N, Oshawa ON L1G 4W5 0.87km -
TD Canada Trust Branch and ATM
2600 Simcoe St N, Oshawa ON L1L 0R1 2.2km -
Localcoin Bitcoin ATM - Durham Mini Mart
575 Thornton Rd N, Oshawa ON L1J 8L5 2.53km














