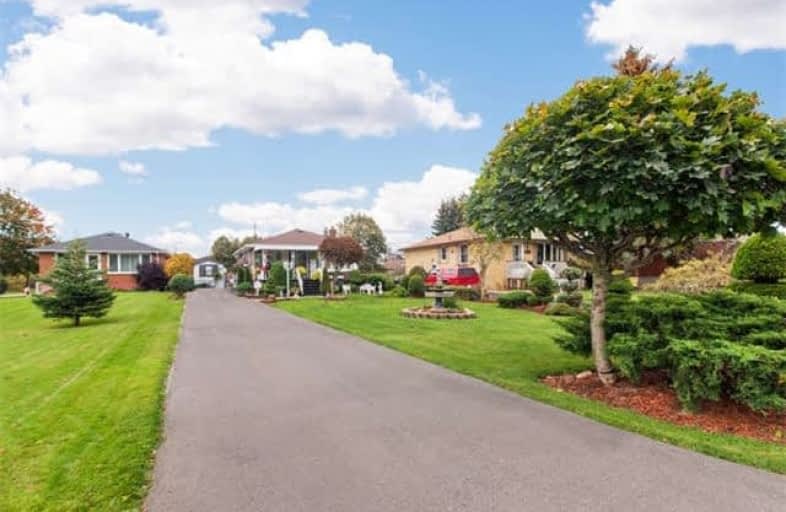
Monsignor John Pereyma Elementary Catholic School
Elementary: Catholic
1.75 km
Monsignor Philip Coffey Catholic School
Elementary: Catholic
0.91 km
Bobby Orr Public School
Elementary: Public
0.89 km
Lakewoods Public School
Elementary: Public
0.37 km
Glen Street Public School
Elementary: Public
1.19 km
Dr C F Cannon Public School
Elementary: Public
0.54 km
DCE - Under 21 Collegiate Institute and Vocational School
Secondary: Public
3.61 km
Durham Alternative Secondary School
Secondary: Public
4.09 km
G L Roberts Collegiate and Vocational Institute
Secondary: Public
0.60 km
Monsignor John Pereyma Catholic Secondary School
Secondary: Catholic
1.68 km
Eastdale Collegiate and Vocational Institute
Secondary: Public
5.23 km
O'Neill Collegiate and Vocational Institute
Secondary: Public
4.88 km




