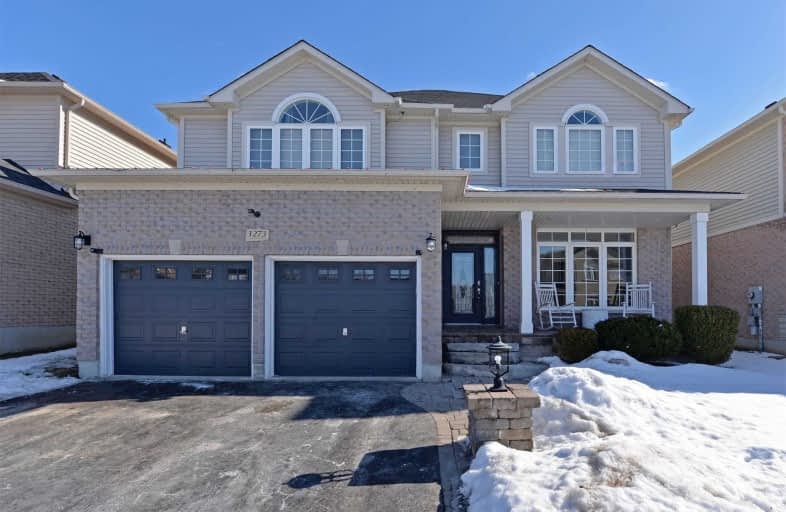
S T Worden Public School
Elementary: Public
1.71 km
St John XXIII Catholic School
Elementary: Catholic
2.33 km
Harmony Heights Public School
Elementary: Public
1.59 km
Vincent Massey Public School
Elementary: Public
1.58 km
Forest View Public School
Elementary: Public
1.95 km
Pierre Elliott Trudeau Public School
Elementary: Public
1.54 km
DCE - Under 21 Collegiate Institute and Vocational School
Secondary: Public
4.50 km
Monsignor John Pereyma Catholic Secondary School
Secondary: Catholic
4.84 km
Courtice Secondary School
Secondary: Public
3.31 km
Eastdale Collegiate and Vocational Institute
Secondary: Public
1.46 km
O'Neill Collegiate and Vocational Institute
Secondary: Public
3.88 km
Maxwell Heights Secondary School
Secondary: Public
3.63 km














