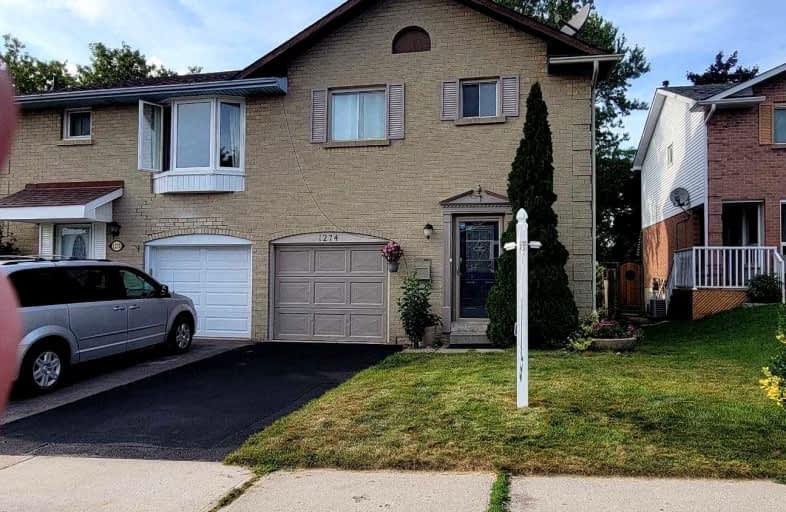
3D Walkthrough

Campbell Children's School
Elementary: Hospital
0.32 km
S T Worden Public School
Elementary: Public
1.86 km
St John XXIII Catholic School
Elementary: Catholic
0.89 km
St. Mother Teresa Catholic Elementary School
Elementary: Catholic
0.89 km
Forest View Public School
Elementary: Public
1.27 km
Dr G J MacGillivray Public School
Elementary: Public
1.19 km
DCE - Under 21 Collegiate Institute and Vocational School
Secondary: Public
4.27 km
G L Roberts Collegiate and Vocational Institute
Secondary: Public
4.65 km
Monsignor John Pereyma Catholic Secondary School
Secondary: Catholic
2.98 km
Courtice Secondary School
Secondary: Public
3.31 km
Holy Trinity Catholic Secondary School
Secondary: Catholic
3.17 km
Eastdale Collegiate and Vocational Institute
Secondary: Public
2.81 km













