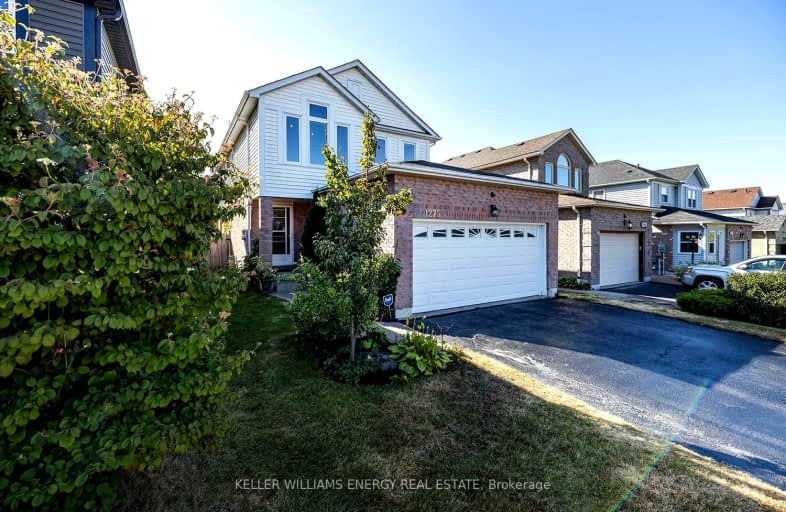
Video Tour
Car-Dependent
- Almost all errands require a car.
21
/100
Minimal Transit
- Almost all errands require a car.
24
/100
Somewhat Bikeable
- Most errands require a car.
32
/100

S T Worden Public School
Elementary: Public
1.37 km
St John XXIII Catholic School
Elementary: Catholic
1.95 km
Harmony Heights Public School
Elementary: Public
1.71 km
Vincent Massey Public School
Elementary: Public
1.44 km
Forest View Public School
Elementary: Public
1.57 km
Pierre Elliott Trudeau Public School
Elementary: Public
1.91 km
DCE - Under 21 Collegiate Institute and Vocational School
Secondary: Public
4.37 km
Monsignor John Pereyma Catholic Secondary School
Secondary: Catholic
4.55 km
Courtice Secondary School
Secondary: Public
3.12 km
Eastdale Collegiate and Vocational Institute
Secondary: Public
1.34 km
O'Neill Collegiate and Vocational Institute
Secondary: Public
3.86 km
Maxwell Heights Secondary School
Secondary: Public
3.99 km
-
Easton Park
Oshawa ON 1.37km -
Galahad Park
Oshawa ON 1.82km -
Attersley Park
Attersley Dr (Wilson Road), Oshawa ON 2.57km
-
TD Canada Trust ATM
1310 King St E, Oshawa ON L1H 1H9 1.37km -
TD Bank Financial Group
981 Harmony Rd N, Oshawa ON L1H 7K5 2.32km -
TD Canada Trust ATM
981 Taunton Rd E, Oshawa ON L1K 0Z7 3.06km













