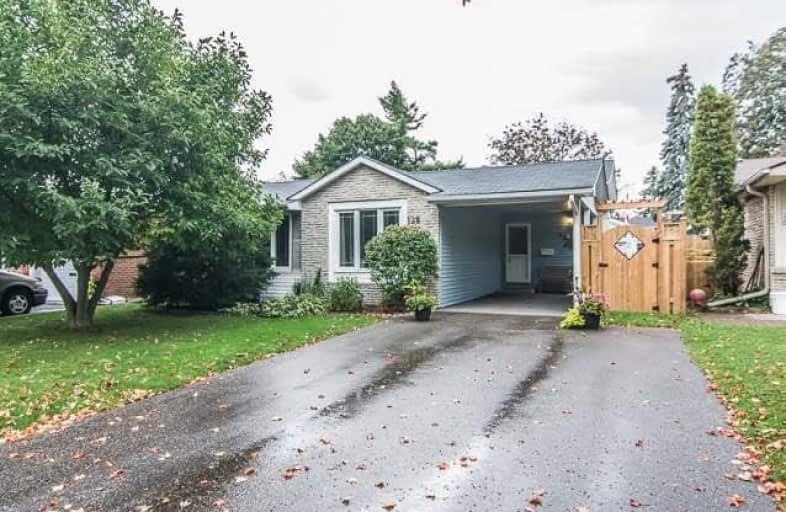
St Hedwig Catholic School
Elementary: Catholic
1.21 km
Vincent Massey Public School
Elementary: Public
1.10 km
Forest View Public School
Elementary: Public
1.42 km
Coronation Public School
Elementary: Public
1.48 km
David Bouchard P.S. Elementary Public School
Elementary: Public
1.21 km
Clara Hughes Public School Elementary Public School
Elementary: Public
0.41 km
DCE - Under 21 Collegiate Institute and Vocational School
Secondary: Public
2.54 km
Durham Alternative Secondary School
Secondary: Public
3.65 km
G L Roberts Collegiate and Vocational Institute
Secondary: Public
4.63 km
Monsignor John Pereyma Catholic Secondary School
Secondary: Catholic
2.39 km
Eastdale Collegiate and Vocational Institute
Secondary: Public
1.24 km
O'Neill Collegiate and Vocational Institute
Secondary: Public
2.64 km














