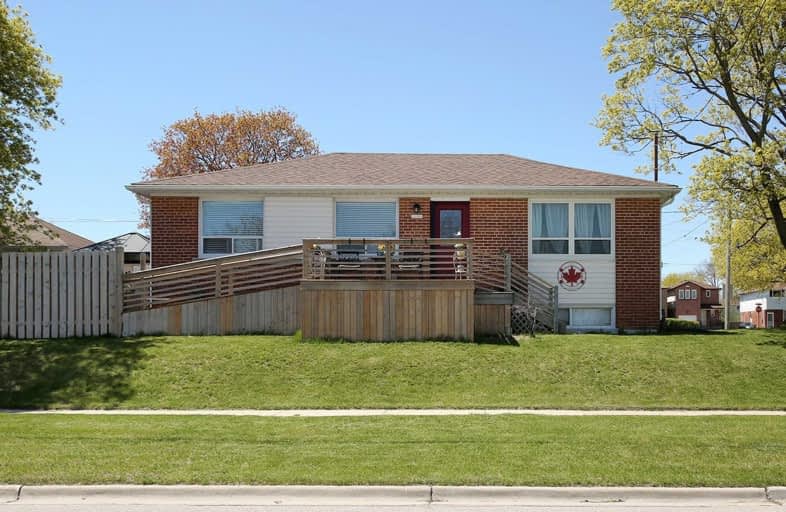
Monsignor John Pereyma Elementary Catholic School
Elementary: Catholic
1.92 km
Monsignor Philip Coffey Catholic School
Elementary: Catholic
0.54 km
Bobby Orr Public School
Elementary: Public
1.13 km
Lakewoods Public School
Elementary: Public
0.46 km
Glen Street Public School
Elementary: Public
1.05 km
Dr C F Cannon Public School
Elementary: Public
0.27 km
DCE - Under 21 Collegiate Institute and Vocational School
Secondary: Public
3.56 km
Durham Alternative Secondary School
Secondary: Public
3.94 km
G L Roberts Collegiate and Vocational Institute
Secondary: Public
0.52 km
Monsignor John Pereyma Catholic Secondary School
Secondary: Catholic
1.83 km
Eastdale Collegiate and Vocational Institute
Secondary: Public
5.39 km
O'Neill Collegiate and Vocational Institute
Secondary: Public
4.86 km





