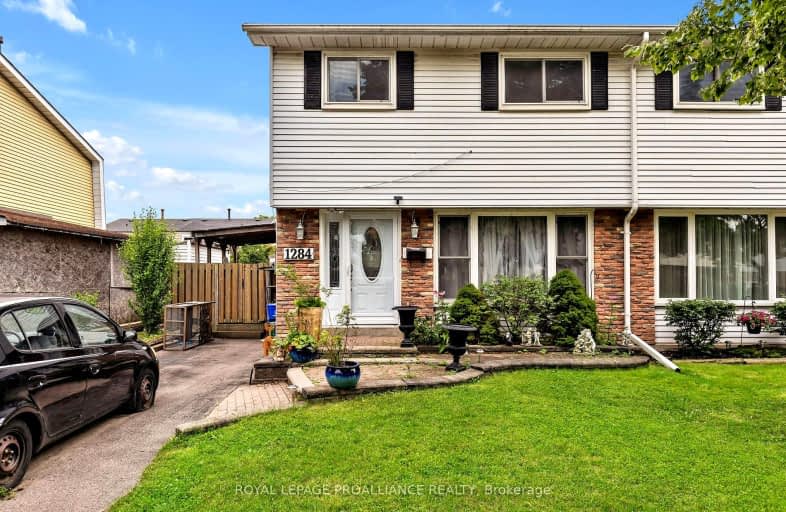Somewhat Walkable
- Some errands can be accomplished on foot.
53
/100
Some Transit
- Most errands require a car.
40
/100
Somewhat Bikeable
- Most errands require a car.
46
/100

Monsignor Philip Coffey Catholic School
Elementary: Catholic
0.28 km
Bobby Orr Public School
Elementary: Public
1.76 km
ÉÉC Corpus-Christi
Elementary: Catholic
2.43 km
Lakewoods Public School
Elementary: Public
1.12 km
Glen Street Public School
Elementary: Public
1.12 km
Dr C F Cannon Public School
Elementary: Public
0.70 km
DCE - Under 21 Collegiate Institute and Vocational School
Secondary: Public
3.55 km
Durham Alternative Secondary School
Secondary: Public
3.71 km
G L Roberts Collegiate and Vocational Institute
Secondary: Public
1.00 km
Monsignor John Pereyma Catholic Secondary School
Secondary: Catholic
2.28 km
Eastdale Collegiate and Vocational Institute
Secondary: Public
5.76 km
O'Neill Collegiate and Vocational Institute
Secondary: Public
4.88 km














