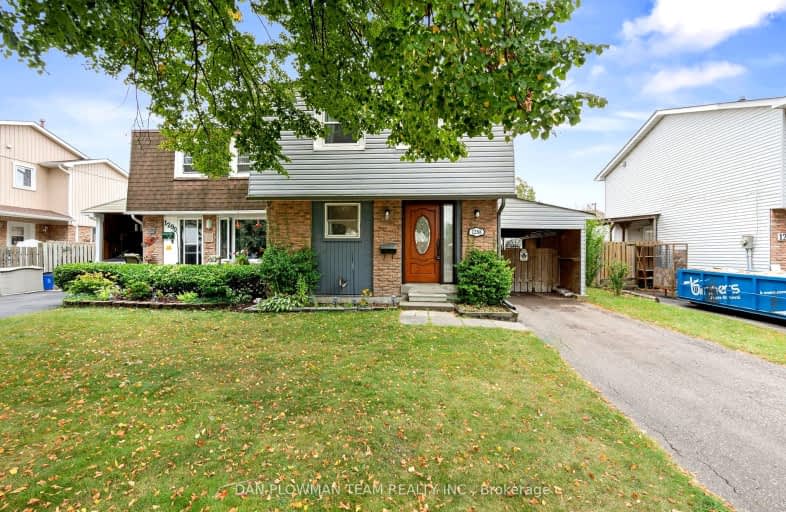Somewhat Walkable
- Some errands can be accomplished on foot.
58
/100
Some Transit
- Most errands require a car.
40
/100
Somewhat Bikeable
- Most errands require a car.
46
/100

Monsignor Philip Coffey Catholic School
Elementary: Catholic
0.27 km
Bobby Orr Public School
Elementary: Public
1.75 km
ÉÉC Corpus-Christi
Elementary: Catholic
2.42 km
Lakewoods Public School
Elementary: Public
1.11 km
Glen Street Public School
Elementary: Public
1.11 km
Dr C F Cannon Public School
Elementary: Public
0.68 km
DCE - Under 21 Collegiate Institute and Vocational School
Secondary: Public
3.54 km
Durham Alternative Secondary School
Secondary: Public
3.71 km
G L Roberts Collegiate and Vocational Institute
Secondary: Public
0.99 km
Monsignor John Pereyma Catholic Secondary School
Secondary: Catholic
2.27 km
Eastdale Collegiate and Vocational Institute
Secondary: Public
5.75 km
O'Neill Collegiate and Vocational Institute
Secondary: Public
4.87 km
-
Lakeview Park
299 Lakeview Park Ave, Oshawa ON 1.82km -
Radio Park
Grenfell St (Gibb St), Oshawa ON 3.24km -
Central Park
Centre St (Gibb St), Oshawa ON 3.26km
-
TD Bank Financial Group
Simcoe K-Mart-555 Simcoe St S, Oshawa ON L1H 4J7 2.25km -
Scotiabank
200 John St W, Oshawa ON 3.48km -
BMO Bank of Montreal
1070 Simcoe St N, Oshawa ON L1G 4W4 3.84km














