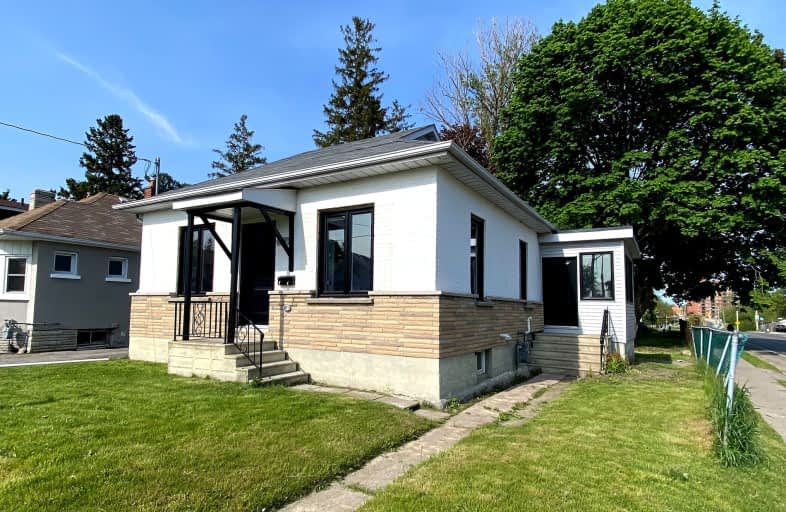Car-Dependent
- Most errands require a car.
47
/100
Good Transit
- Some errands can be accomplished by public transportation.
60
/100
Very Bikeable
- Most errands can be accomplished on bike.
77
/100

Mary Street Community School
Elementary: Public
1.14 km
College Hill Public School
Elementary: Public
1.35 km
ÉÉC Corpus-Christi
Elementary: Catholic
1.11 km
St Thomas Aquinas Catholic School
Elementary: Catholic
0.95 km
Village Union Public School
Elementary: Public
0.71 km
Waverly Public School
Elementary: Public
1.43 km
DCE - Under 21 Collegiate Institute and Vocational School
Secondary: Public
0.47 km
Durham Alternative Secondary School
Secondary: Public
0.66 km
Monsignor John Pereyma Catholic Secondary School
Secondary: Catholic
2.52 km
Monsignor Paul Dwyer Catholic High School
Secondary: Catholic
2.82 km
R S Mclaughlin Collegiate and Vocational Institute
Secondary: Public
2.38 km
O'Neill Collegiate and Vocational Institute
Secondary: Public
1.53 km
-
Central Park
Centre St (Gibb St), Oshawa ON 0.95km -
Kingside Park
Dean and Wilson, Oshawa ON 2.76km -
Easton Park
Oshawa ON 3.5km
-
Rbc Financial Group
40 King St W, Oshawa ON L1H 1A4 0.68km -
Continental Currency Exchange
Oshawa Shopping Ctr, Oshawa ON L1J 2K5 0.77km -
Scotiabank
75 King St W, Oshawa ON L1H 8W7 1.21km














