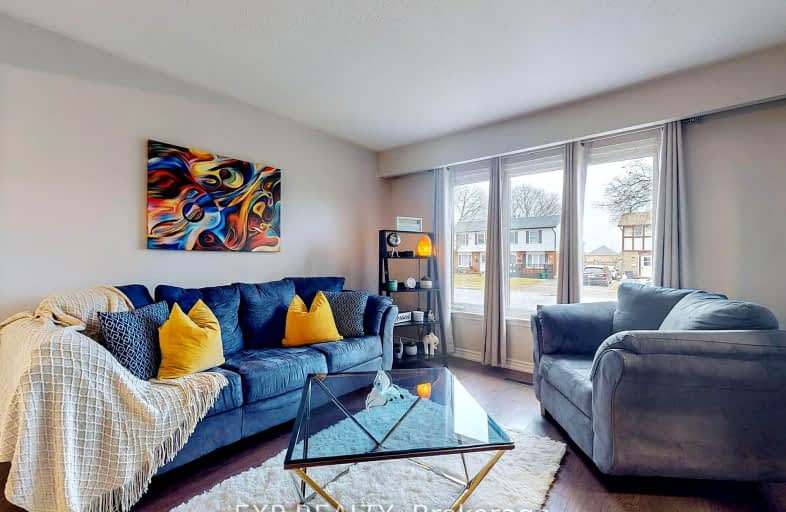Car-Dependent
- Most errands require a car.
36
/100
Some Transit
- Most errands require a car.
32
/100
Somewhat Bikeable
- Most errands require a car.
36
/100

S T Worden Public School
Elementary: Public
1.07 km
St John XXIII Catholic School
Elementary: Catholic
1.59 km
Vincent Massey Public School
Elementary: Public
1.39 km
Forest View Public School
Elementary: Public
1.21 km
Clara Hughes Public School Elementary Public School
Elementary: Public
2.19 km
Pierre Elliott Trudeau Public School
Elementary: Public
2.27 km
Monsignor John Pereyma Catholic Secondary School
Secondary: Catholic
4.30 km
Courtice Secondary School
Secondary: Public
2.97 km
Holy Trinity Catholic Secondary School
Secondary: Catholic
4.00 km
Eastdale Collegiate and Vocational Institute
Secondary: Public
1.32 km
O'Neill Collegiate and Vocational Institute
Secondary: Public
3.88 km
Maxwell Heights Secondary School
Secondary: Public
4.34 km
-
Galahad Park
Oshawa ON 1.97km -
Knights of Columbus Park
btwn Farewell St. & Riverside Dr. S, Oshawa ON 2.11km -
Ridge Valley Park
Oshawa ON L1K 2G4 2.37km
-
BMO Bank of Montreal
555 Rossland Rd E, Oshawa ON L1K 1K8 2.45km -
BMO Bank of Montreal
1561 Hwy 2, Courtice ON L1E 2G5 2.87km -
Brokersnet Ontario
841 Swiss Hts, Oshawa ON L1K 2B1 2.94km














