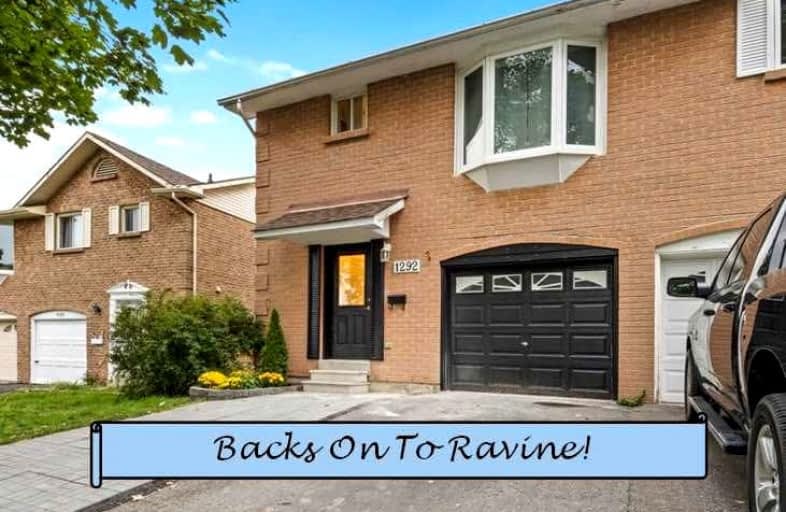Somewhat Walkable
- Some errands can be accomplished on foot.
61
/100
Some Transit
- Most errands require a car.
32
/100
Somewhat Bikeable
- Most errands require a car.
27
/100

Campbell Children's School
Elementary: Hospital
0.47 km
S T Worden Public School
Elementary: Public
1.69 km
St John XXIII Catholic School
Elementary: Catholic
0.71 km
St. Mother Teresa Catholic Elementary School
Elementary: Catholic
0.86 km
Forest View Public School
Elementary: Public
1.10 km
Dr G J MacGillivray Public School
Elementary: Public
1.21 km
DCE - Under 21 Collegiate Institute and Vocational School
Secondary: Public
4.25 km
G L Roberts Collegiate and Vocational Institute
Secondary: Public
4.79 km
Monsignor John Pereyma Catholic Secondary School
Secondary: Catholic
3.06 km
Courtice Secondary School
Secondary: Public
3.19 km
Holy Trinity Catholic Secondary School
Secondary: Catholic
3.13 km
Eastdale Collegiate and Vocational Institute
Secondary: Public
2.67 km














