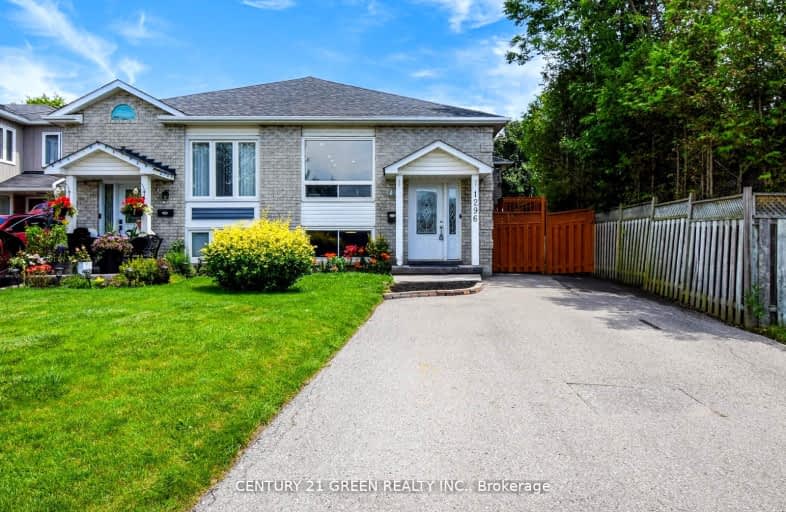Car-Dependent
- Most errands require a car.
41
/100
Some Transit
- Most errands require a car.
36
/100
Bikeable
- Some errands can be accomplished on bike.
56
/100

Monsignor Philip Coffey Catholic School
Elementary: Catholic
0.62 km
Bobby Orr Public School
Elementary: Public
2.25 km
ÉÉC Corpus-Christi
Elementary: Catholic
2.91 km
Lakewoods Public School
Elementary: Public
1.33 km
Glen Street Public School
Elementary: Public
1.69 km
Dr C F Cannon Public School
Elementary: Public
1.18 km
DCE - Under 21 Collegiate Institute and Vocational School
Secondary: Public
4.09 km
Durham Alternative Secondary School
Secondary: Public
4.18 km
G L Roberts Collegiate and Vocational Institute
Secondary: Public
1.11 km
Monsignor John Pereyma Catholic Secondary School
Secondary: Catholic
2.83 km
Eastdale Collegiate and Vocational Institute
Secondary: Public
6.33 km
O'Neill Collegiate and Vocational Institute
Secondary: Public
5.42 km
-
Stone Street Park
Ontario 1.05km -
Mitchell Park
Mitchell St, Oshawa ON 3.83km -
Central Park
Centre St (Gibb St), Oshawa ON 3.83km
-
BMO Bank of Montreal
419 King St W, Oshawa ON L1J 2K5 3.96km -
Scotiabank
320 Thickson Rd S, Whitby ON L1N 9Z2 4.18km -
Western Union
245 King St W, Oshawa ON L1J 2J7 4.36km














