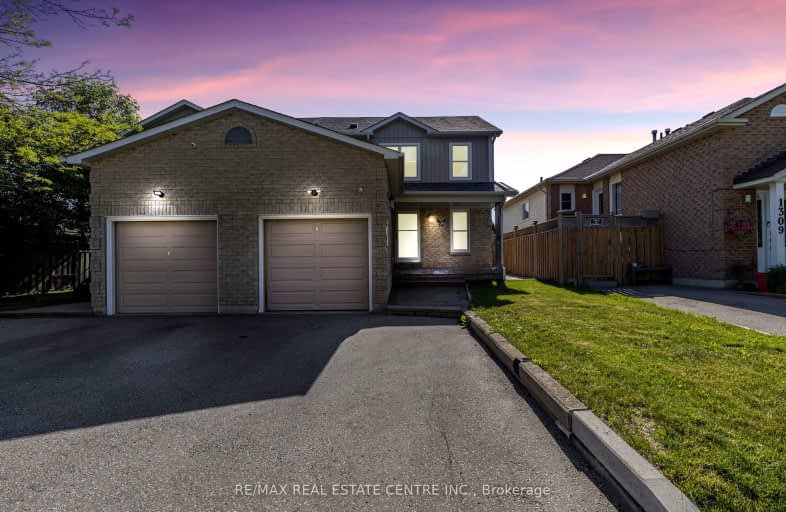Car-Dependent
- Most errands require a car.
41
/100
Some Transit
- Most errands require a car.
36
/100
Bikeable
- Some errands can be accomplished on bike.
54
/100

Monsignor Philip Coffey Catholic School
Elementary: Catholic
0.65 km
Bobby Orr Public School
Elementary: Public
2.27 km
ÉÉC Corpus-Christi
Elementary: Catholic
2.88 km
Lakewoods Public School
Elementary: Public
1.38 km
Glen Street Public School
Elementary: Public
1.69 km
Dr C F Cannon Public School
Elementary: Public
1.20 km
DCE - Under 21 Collegiate Institute and Vocational School
Secondary: Public
4.07 km
Durham Alternative Secondary School
Secondary: Public
4.15 km
G L Roberts Collegiate and Vocational Institute
Secondary: Public
1.16 km
Monsignor John Pereyma Catholic Secondary School
Secondary: Catholic
2.85 km
R S Mclaughlin Collegiate and Vocational Institute
Secondary: Public
6.11 km
O'Neill Collegiate and Vocational Institute
Secondary: Public
5.40 km
-
Stone Street Park
Ontario 1.1km -
Lakeview Park
299 Lakeview Park Ave, Oshawa ON 2.07km -
Limerick Park
Donegal Ave, Oshawa ON 4.1km
-
CIBC
540 Laval Dr, Oshawa ON L1J 0B5 2.97km -
Localcoin Bitcoin ATM - One Stop Variety
501 Ritson Rd S, Oshawa ON L1H 5K3 3.46km -
Scotiabank
200 John St W, Oshawa ON 3.99km














