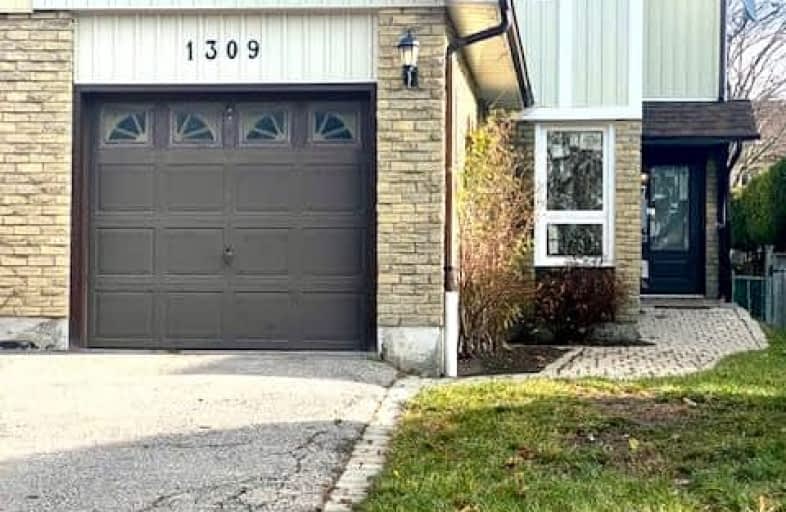Somewhat Walkable
- Some errands can be accomplished on foot.
56
/100
Some Transit
- Most errands require a car.
45
/100
Bikeable
- Some errands can be accomplished on bike.
51
/100

Unnamed Windfields Farm Public School
Elementary: Public
2.56 km
Father Joseph Venini Catholic School
Elementary: Catholic
1.32 km
Beau Valley Public School
Elementary: Public
1.91 km
Adelaide Mclaughlin Public School
Elementary: Public
2.32 km
Sunset Heights Public School
Elementary: Public
0.58 km
Queen Elizabeth Public School
Elementary: Public
0.90 km
Father Donald MacLellan Catholic Sec Sch Catholic School
Secondary: Catholic
2.27 km
Durham Alternative Secondary School
Secondary: Public
4.24 km
Monsignor Paul Dwyer Catholic High School
Secondary: Catholic
2.08 km
R S Mclaughlin Collegiate and Vocational Institute
Secondary: Public
2.47 km
O'Neill Collegiate and Vocational Institute
Secondary: Public
3.17 km
Maxwell Heights Secondary School
Secondary: Public
3.44 km














