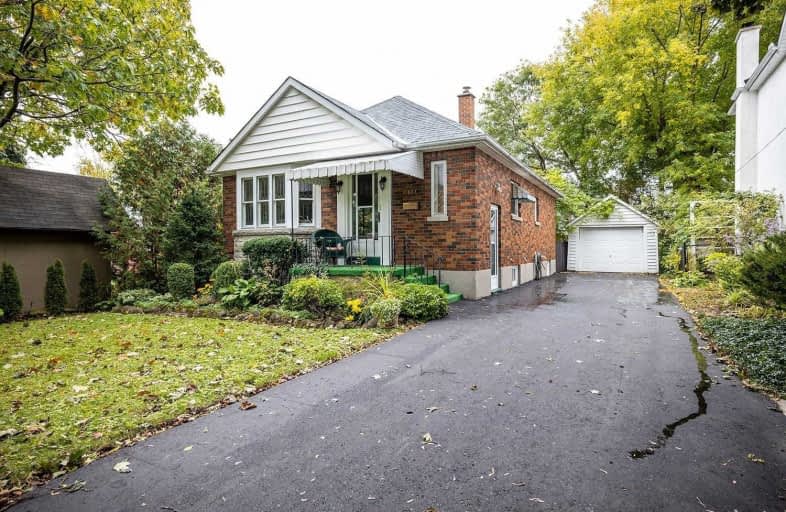
Mary Street Community School
Elementary: Public
1.02 km
Hillsdale Public School
Elementary: Public
0.72 km
Beau Valley Public School
Elementary: Public
1.54 km
Coronation Public School
Elementary: Public
1.15 km
Walter E Harris Public School
Elementary: Public
0.87 km
Dr S J Phillips Public School
Elementary: Public
0.71 km
DCE - Under 21 Collegiate Institute and Vocational School
Secondary: Public
1.80 km
Durham Alternative Secondary School
Secondary: Public
2.31 km
Monsignor Paul Dwyer Catholic High School
Secondary: Catholic
2.35 km
R S Mclaughlin Collegiate and Vocational Institute
Secondary: Public
2.18 km
Eastdale Collegiate and Vocational Institute
Secondary: Public
2.26 km
O'Neill Collegiate and Vocational Institute
Secondary: Public
0.53 km














