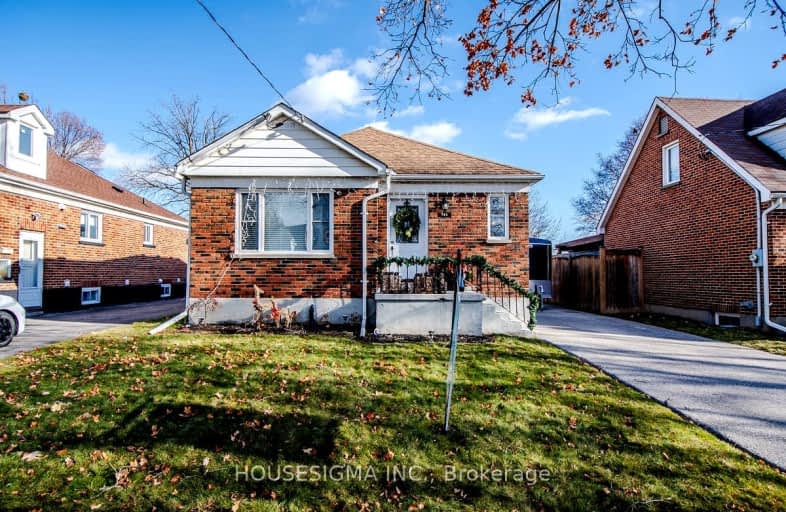Car-Dependent
- Most errands require a car.
Some Transit
- Most errands require a car.
Bikeable
- Some errands can be accomplished on bike.

St Hedwig Catholic School
Elementary: CatholicSir Albert Love Catholic School
Elementary: CatholicVincent Massey Public School
Elementary: PublicCoronation Public School
Elementary: PublicDavid Bouchard P.S. Elementary Public School
Elementary: PublicClara Hughes Public School Elementary Public School
Elementary: PublicDCE - Under 21 Collegiate Institute and Vocational School
Secondary: PublicDurham Alternative Secondary School
Secondary: PublicG L Roberts Collegiate and Vocational Institute
Secondary: PublicMonsignor John Pereyma Catholic Secondary School
Secondary: CatholicEastdale Collegiate and Vocational Institute
Secondary: PublicO'Neill Collegiate and Vocational Institute
Secondary: Public-
Knights of Columbus Park
btwn Farewell St. & Riverside Dr. S, Oshawa ON 0.55km -
Mitchell Park
Mitchell St, Oshawa ON 0.94km -
Sunnyside Park
Stacey Ave, Oshawa ON 1.18km
-
Oshawa Community Credit Union Ltd
214 King St E, Oshawa ON L1H 1C7 1.01km -
Scotiabank
193 King St E, Oshawa ON L1H 1C2 1.08km -
St Stanislaus Credit Union
50 Richmond St E, Oshawa ON L1G 7C7 1.57km














