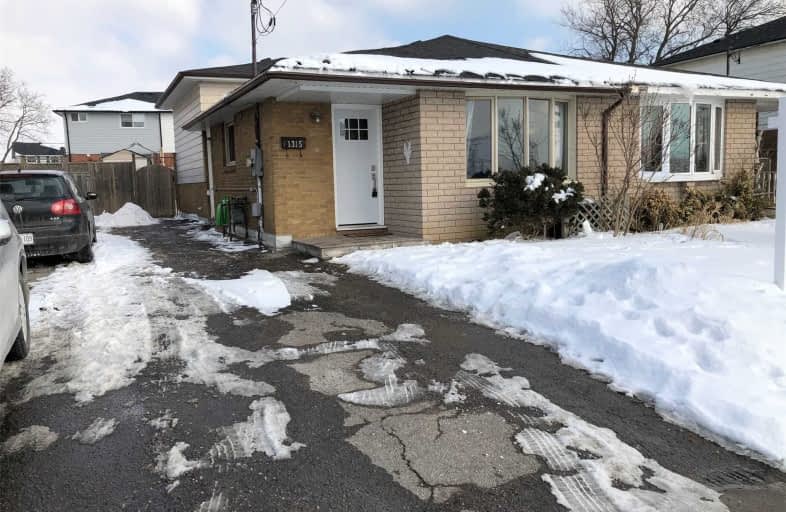
Monsignor Philip Coffey Catholic School
Elementary: Catholic
0.34 km
Bobby Orr Public School
Elementary: Public
1.92 km
ÉÉC Corpus-Christi
Elementary: Catholic
2.56 km
Lakewoods Public School
Elementary: Public
1.18 km
Glen Street Public School
Elementary: Public
1.29 km
Dr C F Cannon Public School
Elementary: Public
0.84 km
DCE - Under 21 Collegiate Institute and Vocational School
Secondary: Public
3.71 km
Durham Alternative Secondary School
Secondary: Public
3.84 km
G L Roberts Collegiate and Vocational Institute
Secondary: Public
1.02 km
Monsignor John Pereyma Catholic Secondary School
Secondary: Catholic
2.46 km
Eastdale Collegiate and Vocational Institute
Secondary: Public
5.94 km
O'Neill Collegiate and Vocational Institute
Secondary: Public
5.04 km





