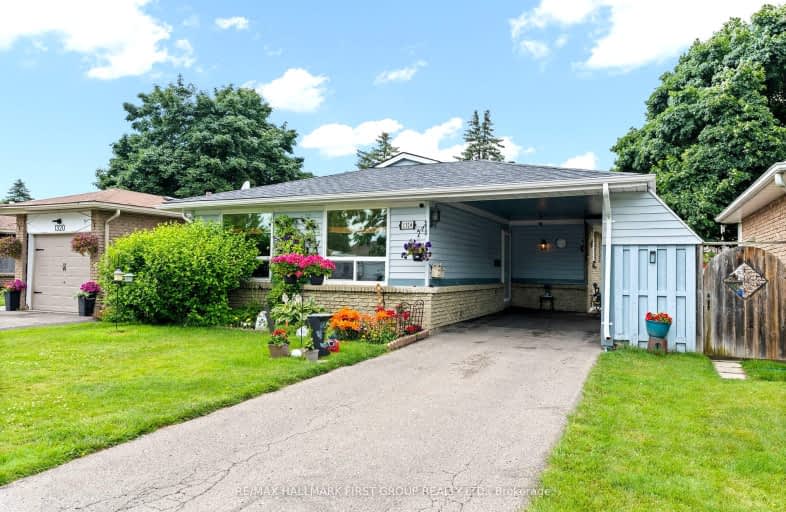Car-Dependent
- Almost all errands require a car.
Some Transit
- Most errands require a car.
Somewhat Bikeable
- Most errands require a car.

S T Worden Public School
Elementary: PublicSt John XXIII Catholic School
Elementary: CatholicVincent Massey Public School
Elementary: PublicForest View Public School
Elementary: PublicClara Hughes Public School Elementary Public School
Elementary: PublicPierre Elliott Trudeau Public School
Elementary: PublicMonsignor John Pereyma Catholic Secondary School
Secondary: CatholicCourtice Secondary School
Secondary: PublicHoly Trinity Catholic Secondary School
Secondary: CatholicEastdale Collegiate and Vocational Institute
Secondary: PublicO'Neill Collegiate and Vocational Institute
Secondary: PublicMaxwell Heights Secondary School
Secondary: Public-
Harmony Valley Dog Park
Rathburn St (Grandview St N), Oshawa ON L1K 2K1 1.53km -
Harmony Creek Trail
2.01km -
Knights of Columbus Park
btwn Farewell St. & Riverside Dr. S, Oshawa ON 2.25km
-
TD Bank Financial Group
1310 King St E (Townline), Oshawa ON L1H 1H9 1.09km -
RBC Royal Bank
1405 Hwy 2, Courtice ON L1E 2J6 1.19km -
BMO Bank of Montreal
600 King St E, Oshawa ON L1H 1G6 2.28km














