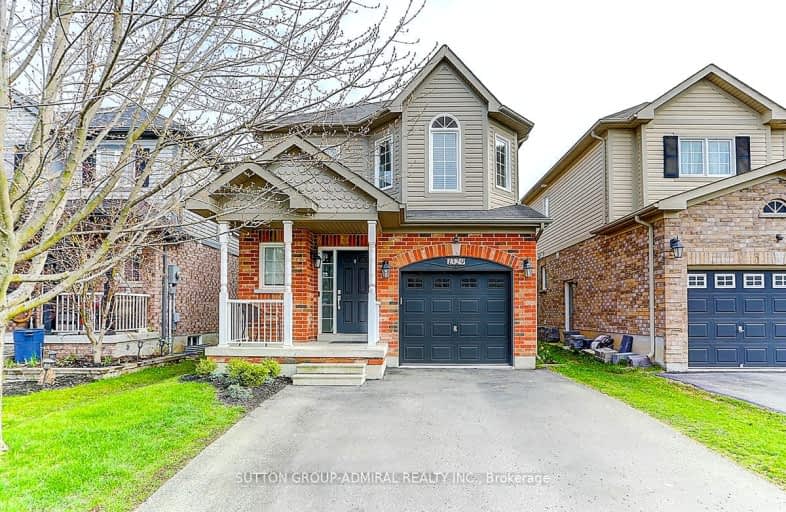Car-Dependent
- Almost all errands require a car.
18
/100
Some Transit
- Most errands require a car.
25
/100
Somewhat Bikeable
- Most errands require a car.
31
/100

S T Worden Public School
Elementary: Public
1.66 km
St John XXIII Catholic School
Elementary: Catholic
2.37 km
Harmony Heights Public School
Elementary: Public
1.77 km
Vincent Massey Public School
Elementary: Public
1.76 km
Forest View Public School
Elementary: Public
2.00 km
Pierre Elliott Trudeau Public School
Elementary: Public
1.58 km
Monsignor John Pereyma Catholic Secondary School
Secondary: Catholic
4.98 km
Courtice Secondary School
Secondary: Public
3.16 km
Holy Trinity Catholic Secondary School
Secondary: Catholic
4.42 km
Eastdale Collegiate and Vocational Institute
Secondary: Public
1.64 km
O'Neill Collegiate and Vocational Institute
Secondary: Public
4.07 km
Maxwell Heights Secondary School
Secondary: Public
3.68 km
-
Pinecrest Park
Oshawa ON 1.64km -
Harmony Park
1.72km -
Ridge Valley Park
Oshawa ON L1K 2G4 1.81km
-
President's Choice Financial ATM
1300 King St E, Oshawa ON L1H 8J4 1.65km -
Meridian Credit Union ATM
1416 King E, Courtice ON L1E 2J5 1.86km -
CIBC
1423 Hwy 2 (Darlington Rd), Courtice ON L1E 2J6 1.96km














